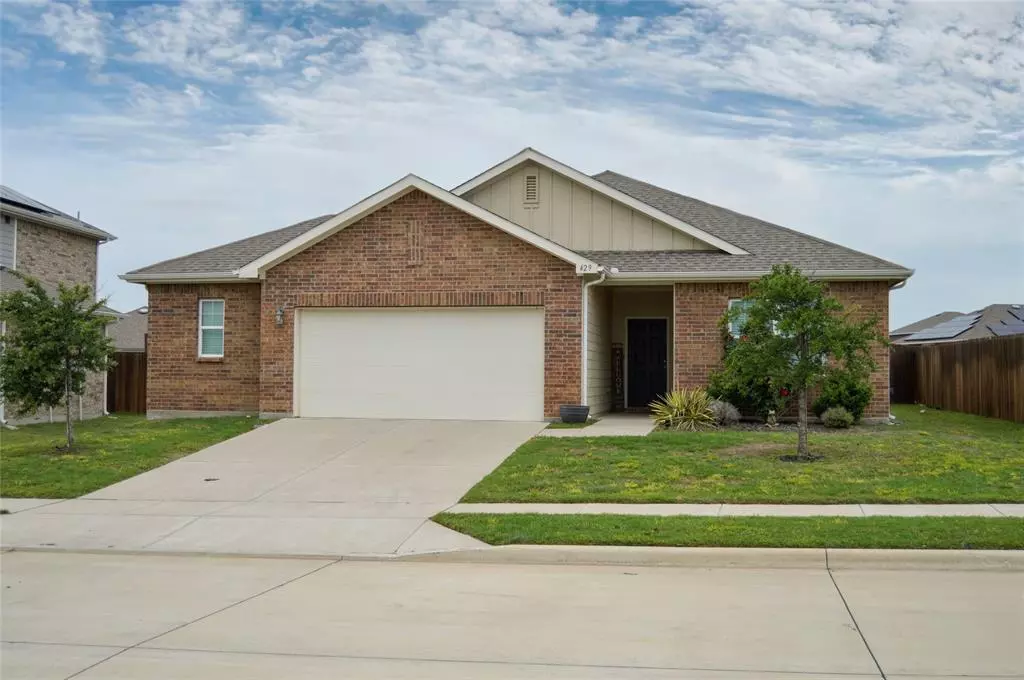$345,000
For more information regarding the value of a property, please contact us for a free consultation.
4 Beds
2 Baths
1,840 SqFt
SOLD DATE : 06/05/2024
Key Details
Property Type Single Family Home
Sub Type Single Family Residence
Listing Status Sold
Purchase Type For Sale
Square Footage 1,840 sqft
Price per Sqft $187
Subdivision Stone Creek Ph Ii
MLS Listing ID 20595327
Sold Date 06/05/24
Bedrooms 4
Full Baths 2
HOA Fees $25/ann
HOA Y/N Mandatory
Year Built 2019
Annual Tax Amount $4,642
Lot Size 9,713 Sqft
Acres 0.223
Property Description
Welcome to this stunning 4 bedroom, 2 bathroom home, perfectly designed for modern living. The open floor plan creates a seamless transition between the living room, dining area, and kitchen, making it ideal for entertaining. Boasting sleek porcelain tile flooring, which extends throughout the main living areas, gives it a touch of elegance and sophistication. Step outside to a spacious backyard, perfect for family gatherings and entertaining, or simply to enjoy a quiet evening under the stars. Don't miss out on this incredible opportunity to make this house your dream home!
Location
State TX
County Ellis
Direction I-35S, exit Bear Creek and make right, left on Hampton Rd, right on Stone Creek Blvd, left on Sagebrush, right on Granite Pass, right onto Dove Creek Ln
Rooms
Dining Room 1
Interior
Interior Features Decorative Lighting, High Speed Internet Available, Kitchen Island, Open Floorplan, Pantry, Walk-In Closet(s)
Heating Central, Electric
Cooling Central Air, Electric
Appliance Dishwasher, Electric Range, Microwave
Heat Source Central, Electric
Laundry Utility Room, Full Size W/D Area
Exterior
Garage Spaces 2.0
Utilities Available City Sewer, City Water
Parking Type Garage Single Door
Total Parking Spaces 2
Garage Yes
Building
Story One
Level or Stories One
Structure Type Brick
Schools
Elementary Schools Shields
Middle Schools Red Oak
High Schools Red Oak
School District Red Oak Isd
Others
Ownership Of Record
Acceptable Financing Cash, Conventional, FHA, VA Loan
Listing Terms Cash, Conventional, FHA, VA Loan
Financing Cash
Read Less Info
Want to know what your home might be worth? Contact us for a FREE valuation!

Our team is ready to help you sell your home for the highest possible price ASAP

©2024 North Texas Real Estate Information Systems.
Bought with Cheryl Kypreos • Central Metro Realty

1001 West Loop South Suite 105, Houston, TX, 77027, United States






