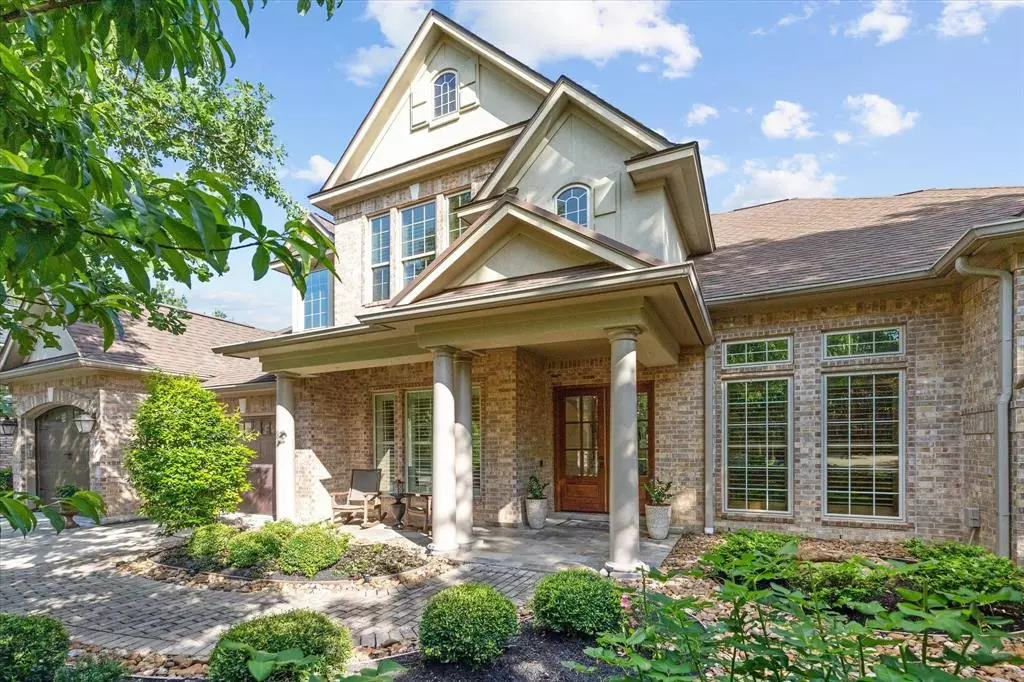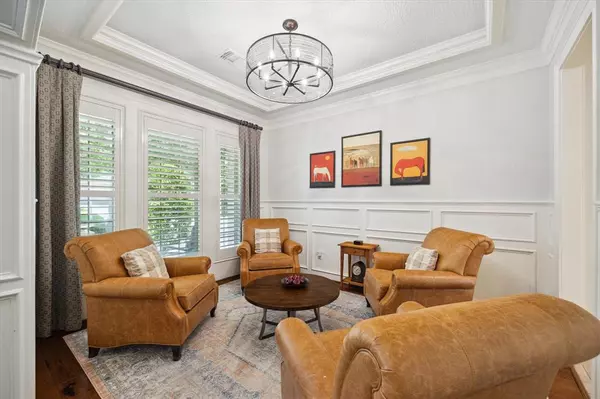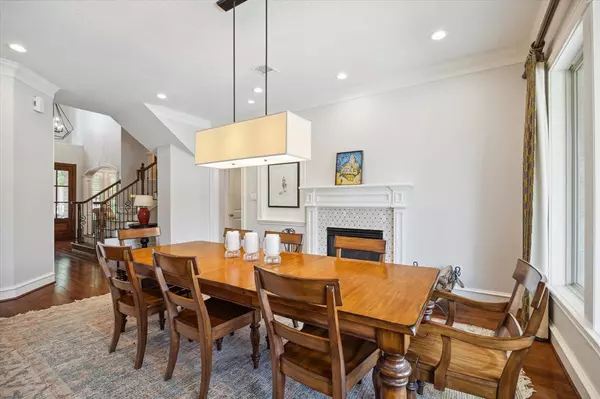$1,197,500
For more information regarding the value of a property, please contact us for a free consultation.
5 Beds
5.1 Baths
4,248 SqFt
SOLD DATE : 06/04/2024
Key Details
Property Type Single Family Home
Listing Status Sold
Purchase Type For Sale
Square Footage 4,248 sqft
Price per Sqft $289
Subdivision Wdlnds Village Sterling Ridge 08
MLS Listing ID 13231246
Sold Date 06/04/24
Style Traditional
Bedrooms 5
Full Baths 5
Half Baths 1
Year Built 2002
Annual Tax Amount $17,998
Tax Year 2023
Lot Size 9,910 Sqft
Acres 0.2275
Property Description
Niche rated #1/#2 Best Cities Buy Home and Live in America. Coulson Tough Elementary. Approximately $300,000 in updates and renovations. Whole House Generator 2021. New HVAC - 3 unit, 2 stage, 17 seer, 4ton w/ matching 4ton furnace. Tankless Water Heater 2020. New Roof in 2019 (transferrable warranty). New Kitchen Cabinets, Countertops, Whole House water softener, Hardware and Extensive Tile work 2021. Plantation Shutters throughout. Natural Wood Cased Windows. Hardwood Block Paneling. Custom Crown Moulding. 5 Inch Hardwood Flooring. 6 Gas Burner Thermador with Double Oven. Family Management Desk with Built-ins. Premium Architectural Windows with Natural Light Design. Climatized HVAC oversized Garage ready for dance practice, school project, or last-minute rainy-day birthday party, crawfish boil, or Kentucky Derby event. Premier Hand Laid Brick Driveway with Custom Columned Porch Entry. Extraordinary Covered Patio w/ Retractable Shades and Premier Outdoor Kitchen.
Location
State TX
County Montgomery
Community The Woodlands
Area The Woodlands
Rooms
Bedroom Description En-Suite Bath,Primary Bed - 1st Floor,Walk-In Closet
Other Rooms Breakfast Room, Family Room, Formal Dining, Formal Living, Gameroom Up, Home Office/Study, Living Area - 1st Floor, Living Area - 2nd Floor, Utility Room in House
Master Bathroom Half Bath, Primary Bath: Double Sinks, Primary Bath: Jetted Tub, Primary Bath: Separate Shower
Kitchen Breakfast Bar, Butler Pantry, Island w/o Cooktop, Pantry, Pots/Pans Drawers, Soft Closing Drawers, Under Cabinet Lighting
Interior
Interior Features 2 Staircases, Alarm System - Owned, Crown Molding, Fire/Smoke Alarm, Formal Entry/Foyer, High Ceiling, Refrigerator Included, Window Coverings
Heating Central Gas, Zoned
Cooling Central Electric, Zoned
Flooring Carpet, Tile, Wood
Fireplaces Number 2
Fireplaces Type Gas Connections, Wood Burning Fireplace
Exterior
Exterior Feature Back Yard Fenced, Covered Patio/Deck, Exterior Gas Connection, Mosquito Control System, Outdoor Kitchen, Patio/Deck, Spa/Hot Tub, Subdivision Tennis Court
Parking Features Attached Garage, Oversized Garage, Tandem
Garage Spaces 3.0
Garage Description Double-Wide Driveway
Pool Gunite, Heated
Roof Type Composition
Private Pool Yes
Building
Lot Description In Golf Course Community, Subdivision Lot
Faces North
Story 2
Foundation Slab
Lot Size Range 0 Up To 1/4 Acre
Sewer Public Sewer
Water Public Water
Structure Type Brick,Cement Board,Stone
New Construction No
Schools
Elementary Schools Tough Elementary School
Middle Schools Mccullough Junior High School
High Schools The Woodlands High School
School District 11 - Conroe
Others
Senior Community No
Restrictions Deed Restrictions
Tax ID 9699-08-03800
Ownership Full Ownership
Energy Description Ceiling Fans,Digital Program Thermostat,High-Efficiency HVAC,HVAC>13 SEER,Insulated/Low-E windows,Insulation - Batt,North/South Exposure,Tankless/On-Demand H2O Heater
Acceptable Financing Cash Sale, Conventional, Seller to Contribute to Buyer's Closing Costs
Tax Rate 1.8478
Disclosures Home Protection Plan, Mud, Sellers Disclosure
Listing Terms Cash Sale, Conventional, Seller to Contribute to Buyer's Closing Costs
Financing Cash Sale,Conventional,Seller to Contribute to Buyer's Closing Costs
Special Listing Condition Home Protection Plan, Mud, Sellers Disclosure
Read Less Info
Want to know what your home might be worth? Contact us for a FREE valuation!

Our team is ready to help you sell your home for the highest possible price ASAP

Bought with Norhill Realty

1001 West Loop South Suite 105, Houston, TX, 77027, United States






