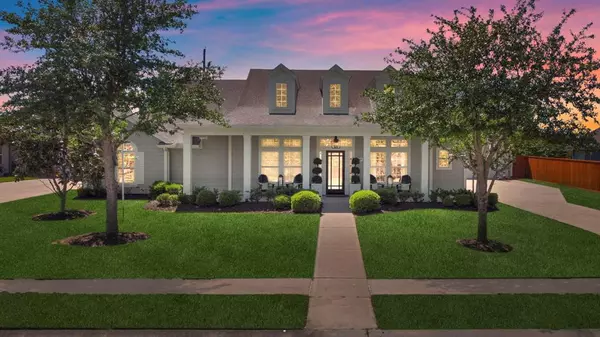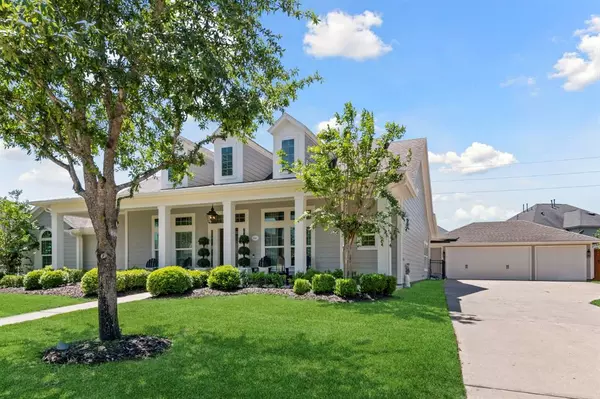$599,000
For more information regarding the value of a property, please contact us for a free consultation.
4 Beds
3 Baths
2,816 SqFt
SOLD DATE : 06/03/2024
Key Details
Property Type Single Family Home
Listing Status Sold
Purchase Type For Sale
Square Footage 2,816 sqft
Price per Sqft $212
Subdivision Imperial Oaks Forest
MLS Listing ID 50318160
Sold Date 06/03/24
Style Craftsman
Bedrooms 4
Full Baths 3
HOA Fees $72/ann
HOA Y/N 1
Year Built 2012
Annual Tax Amount $10,294
Tax Year 2023
Lot Size 0.262 Acres
Acres 0.2617
Property Description
If only the best is good enough for you! This beautiful one story home features 4 bedrooms, 3 full bathrooms, office, 3 car garage and a swimming pool. Situated in the gated section of The Falls at Imperial Oaks, this open concept living/dining floorplan is spacious and perfect for entertaining. The kitchen features sleek granite counters,designer backsplash, SS appliances, island, & cabinets galore! The primary suite features a huge walk in closet, tray ceiling, custom accent wall and crown molding. The primary bathroom offers double sinks, vanity area, tub and separate shower. Luxury vinyl plank floors throughout, designer lightning, crown molding, custom built ins and so much more! The backyard is impressive! Sparkling pool/spa, lush landscaping, raised vegetable garden beds, covered back patio and stained premium exterior fence. Zoned to highly acclaimed CISD and conveniently located near shopping and dining. Easy access to I45/Grand Parkway. Schedule your private showing today.
Location
State TX
County Montgomery
Community The Falls At Imperial Oaks
Area Spring Northeast
Rooms
Bedroom Description All Bedrooms Down,Primary Bed - 1st Floor
Other Rooms Breakfast Room, Formal Dining, Living Area - 1st Floor, Utility Room in House
Master Bathroom Primary Bath: Double Sinks, Primary Bath: Separate Shower, Primary Bath: Soaking Tub
Interior
Interior Features Crown Molding, Fire/Smoke Alarm
Heating Central Gas
Cooling Central Electric
Flooring Tile, Vinyl Plank
Fireplaces Number 1
Fireplaces Type Gas Connections
Exterior
Exterior Feature Back Yard, Back Yard Fenced, Covered Patio/Deck, Porch, Subdivision Tennis Court
Parking Features Detached Garage
Garage Spaces 3.0
Garage Description Auto Garage Door Opener
Pool Gunite, Heated, In Ground
Roof Type Composition
Private Pool Yes
Building
Lot Description Subdivision Lot
Story 1
Foundation Slab
Lot Size Range 0 Up To 1/4 Acre
Builder Name David Weekly
Water Water District
Structure Type Cement Board
New Construction No
Schools
Elementary Schools Birnham Woods Elementary School
Middle Schools York Junior High School
High Schools Grand Oaks High School
School District 11 - Conroe
Others
HOA Fee Include Clubhouse,Limited Access Gates,Recreational Facilities
Senior Community No
Restrictions Deed Restrictions
Tax ID 6118-05-01400
Acceptable Financing Cash Sale, Conventional, FHA, VA
Tax Rate 2.5557
Disclosures Exclusions, Mud, Sellers Disclosure
Listing Terms Cash Sale, Conventional, FHA, VA
Financing Cash Sale,Conventional,FHA,VA
Special Listing Condition Exclusions, Mud, Sellers Disclosure
Read Less Info
Want to know what your home might be worth? Contact us for a FREE valuation!

Our team is ready to help you sell your home for the highest possible price ASAP

Bought with CB&A, Realtors

1001 West Loop South Suite 105, Houston, TX, 77027, United States






