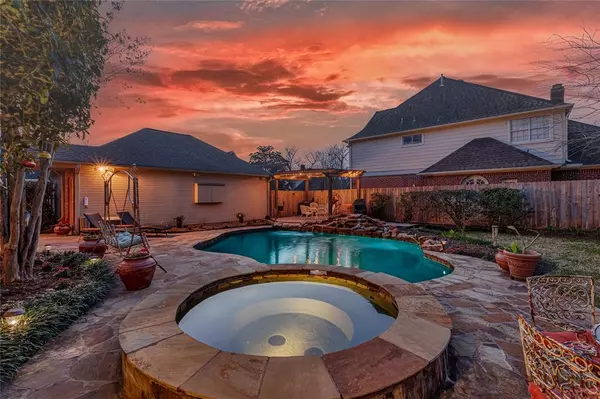$529,900
For more information regarding the value of a property, please contact us for a free consultation.
4 Beds
3.1 Baths
3,529 SqFt
SOLD DATE : 05/30/2024
Key Details
Property Type Single Family Home
Listing Status Sold
Purchase Type For Sale
Square Footage 3,529 sqft
Price per Sqft $150
Subdivision Pecan Grove Plantation
MLS Listing ID 37472009
Sold Date 05/30/24
Style Traditional
Bedrooms 4
Full Baths 3
Half Baths 1
HOA Fees $17/ann
HOA Y/N 1
Year Built 1990
Annual Tax Amount $11,825
Tax Year 2023
Lot Size 0.251 Acres
Acres 0.2507
Property Description
Stop the Car! This stunning 4-bedroom, 3.5-bathroom gem is a testament to luxurious living in the heart of Richmond. With a 3-car garage, a sparkling pool, formal living and dining areas, large island kitchen, and a cozy family room w/fireplace- this property defines elegance & comfort! Primary BR down, Gameroom Up, loads of storage! The heart of this home is undoubtedly the chef's kitchen, which boasts every need with breakfast bar, S/S appliances, gas cooktop, and abundance of cabinets, granite countertops! The kitchen opens to the family room, making it an ideal gathering spot for family/friends. The fireplace adds a touch of warmth to the space, and the large windows provide a serene view of the backyard. The star outside is the sparkling pool and 3 car! Plenty of room for loungers, relaxation, entertaining and sun soaking! Richmond and this home has it all! Country Club, Golf, Dining, entertainment venues, & recreational activities to suit every need. Call today!
Location
State TX
County Fort Bend
Community Pecan Grove
Area Fort Bend County North/Richmond
Rooms
Bedroom Description Primary Bed - 1st Floor,Walk-In Closet
Other Rooms Breakfast Room, Family Room, Formal Dining, Formal Living, Gameroom Up, Utility Room in House
Master Bathroom Half Bath, Primary Bath: Double Sinks, Primary Bath: Jetted Tub, Primary Bath: Separate Shower
Kitchen Breakfast Bar, Island w/ Cooktop, Kitchen open to Family Room, Pantry
Interior
Interior Features Alarm System - Owned, Fire/Smoke Alarm, Formal Entry/Foyer, High Ceiling, Intercom System, Window Coverings
Heating Central Gas
Cooling Central Electric
Flooring Carpet, Tile, Wood
Fireplaces Number 1
Fireplaces Type Gaslog Fireplace, Wood Burning Fireplace
Exterior
Exterior Feature Back Yard Fenced, Sprinkler System
Parking Features Detached Garage
Garage Spaces 3.0
Garage Description Double-Wide Driveway
Pool Gunite, Heated
Roof Type Composition
Street Surface Concrete
Private Pool Yes
Building
Lot Description Corner, Subdivision Lot
Story 2
Foundation Slab
Lot Size Range 0 Up To 1/4 Acre
Water Water District
Structure Type Brick,Wood
New Construction No
Schools
Elementary Schools Pecan Grove Elementary School
Middle Schools Bowie Middle School (Fort Bend)
High Schools Travis High School (Fort Bend)
School District 19 - Fort Bend
Others
Senior Community No
Restrictions Deed Restrictions
Tax ID 5740-11-002-0180-907
Energy Description Ceiling Fans,Digital Program Thermostat
Acceptable Financing Cash Sale, Conventional, VA
Tax Rate 2.2008
Disclosures Exclusions, Mud, Sellers Disclosure
Listing Terms Cash Sale, Conventional, VA
Financing Cash Sale,Conventional,VA
Special Listing Condition Exclusions, Mud, Sellers Disclosure
Read Less Info
Want to know what your home might be worth? Contact us for a FREE valuation!

Our team is ready to help you sell your home for the highest possible price ASAP

Bought with Nextgen Real Estate Properties

1001 West Loop South Suite 105, Houston, TX, 77027, United States






