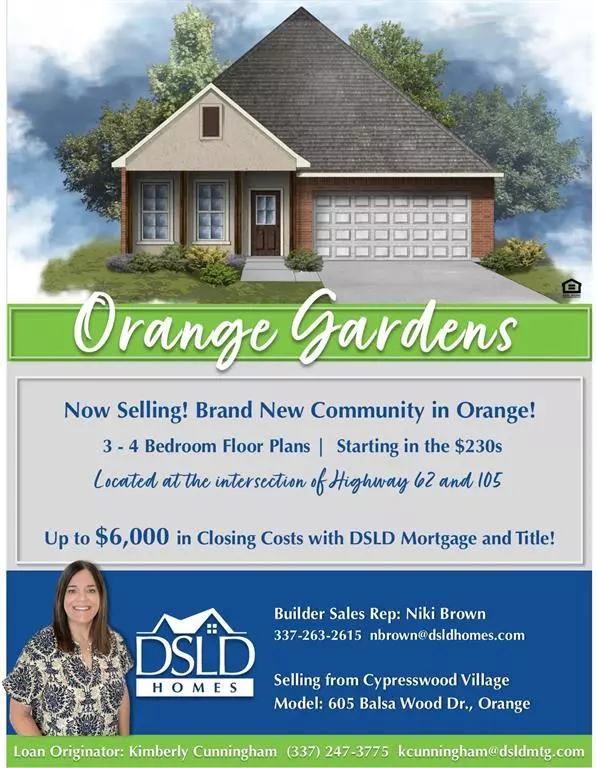$250,430
For more information regarding the value of a property, please contact us for a free consultation.
4 Beds
2.1 Baths
1,764 SqFt
SOLD DATE : 05/30/2024
Key Details
Property Type Single Family Home
Listing Status Sold
Purchase Type For Sale
Square Footage 1,764 sqft
Price per Sqft $141
Subdivision Orange Gardens
MLS Listing ID 67323570
Sold Date 05/30/24
Style Traditional
Bedrooms 4
Full Baths 2
Half Baths 1
HOA Fees $35/ann
HOA Y/N 1
Year Built 2024
Lot Size 6,000 Sqft
Property Description
Welcome to the "Quintessa" model by DSLD Homes, a stunning property that offers 4 bedrooms and 2½ baths with an open floor plan. Step inside and discover special features such as a stainless electric range, dishwasher, and vented micro hood, along with granite countertops throughout. The living area, halls, and wet areas are adorned with luxurious vinyl plank flooring, while the bedrooms offer plush carpeting. Stay comfortable with ceiling fans in the living area and master bedroom, and enjoy the modern touch of matte black plumbing fixtures. Outside, a covered patio awaits, perfect for entertaining or relaxing. With a tankless gas water heater and low E tilt-in windows, this home offers both efficiency and style.
Location
State TX
County Orange
Rooms
Other Rooms Kitchen/Dining Combo, Utility Room in House
Kitchen Pantry
Interior
Heating Central Gas
Cooling Central Electric
Flooring Carpet, Vinyl Plank
Exterior
Parking Features Attached Garage
Garage Spaces 2.0
Roof Type Composition
Street Surface Curbs,Gutters
Private Pool No
Building
Lot Description Cleared
Story 1
Foundation Slab
Lot Size Range 0 Up To 1/4 Acre
Builder Name DSLD Homes, LLC
Sewer Public Sewer
Water Public Water
Structure Type Brick,Cement Board,Stucco,Vinyl
New Construction Yes
Schools
Elementary Schools Bridge City Elementary School
Middle Schools Bridge City Middle School
High Schools Bridge City High School
School District 367 - Bridge City
Others
HOA Fee Include Grounds
Senior Community No
Restrictions Deed Restrictions
Tax ID 00031
Disclosures No Disclosures
Special Listing Condition No Disclosures
Read Less Info
Want to know what your home might be worth? Contact us for a FREE valuation!

Our team is ready to help you sell your home for the highest possible price ASAP

Bought with Houston Association of REALTORS

1001 West Loop South Suite 105, Houston, TX, 77027, United States






