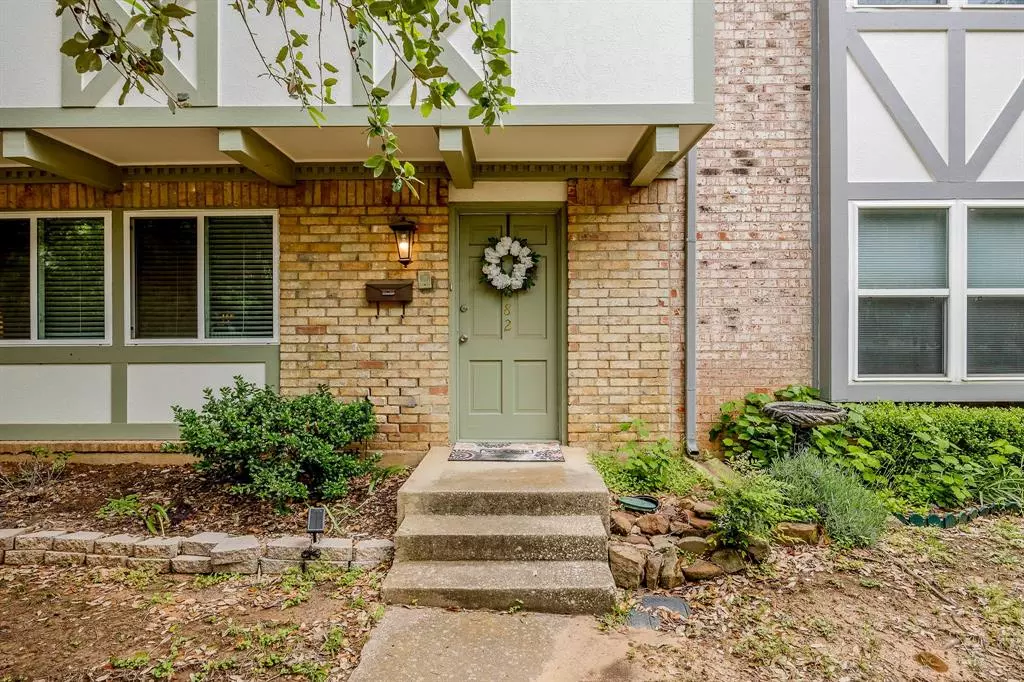$270,000
For more information regarding the value of a property, please contact us for a free consultation.
3 Beds
3 Baths
1,872 SqFt
SOLD DATE : 05/24/2024
Key Details
Property Type Townhouse
Sub Type Townhouse
Listing Status Sold
Purchase Type For Sale
Square Footage 1,872 sqft
Price per Sqft $144
Subdivision Arlington Downs Twnhs
MLS Listing ID 20604276
Sold Date 05/24/24
Style Traditional
Bedrooms 3
Full Baths 2
Half Baths 1
HOA Fees $266/mo
HOA Y/N Mandatory
Year Built 1969
Annual Tax Amount $5,247
Lot Size 1,829 Sqft
Acres 0.042
Property Description
MULTI OFFERS RECVD! Fall in Love, Arlington Charmer Nestled in Beautiful, Serene, Tree Lined Streets of Arlington Downs Townhomes! Experience Resort Style Living with Gorgeous Greenbelts, Community Park, Clubhouse, Workout Room, Pool, Basketball Court and More! This Gorgeous Home is at the End of Street Right by the Clubhouse, so Extremely Tranquil and Quiet. Featuring Open Concept Living with Luxury Vinyl Plank Flooring, Cozy Brick Fireplace with Gas Starter and Spacious Rooms! Enjoy a Dreamy Retreat to Private Patio Right off the Kitchen and Oversized Dining Room that is also Amazing for Entertaining Family and Friends! Updated Stainless Steel Kitchen Appliances, Both Bathrooms Remodeled and Windows Replaced Fairy Recently. Location, Location! Only Minutes from Downtown Arlington, UTA and the Texas Live Entertainment District! A Commuter's Dream with Interstate 30 and 360 Easily Accessible. Two Car Carport with Attached Storage Unit and Additional Parking Next Door by Clubhouse.
Location
State TX
County Tarrant
Community Club House, Community Pool, Community Sprinkler, Fitness Center, Greenbelt, Playground, Sidewalks, Other
Direction Interstate 30 to Fielder to Westview Terrace. Bowen to Abram Street to Plaza West to westview Terrace. Townhome is Located to the left of Club House.
Rooms
Dining Room 1
Interior
Interior Features Cable TV Available, Decorative Lighting, Flat Screen Wiring, High Speed Internet Available, Multiple Staircases, Pantry
Heating Central, Electric, Fireplace(s), Wood Stove
Flooring Carpet, Luxury Vinyl Plank
Fireplaces Number 1
Fireplaces Type Brick, Gas Starter, Wood Burning
Appliance Dishwasher, Disposal, Electric Cooktop, Electric Oven
Heat Source Central, Electric, Fireplace(s), Wood Stove
Laundry Electric Dryer Hookup, Gas Dryer Hookup, In Hall, Full Size W/D Area, Washer Hookup
Exterior
Exterior Feature Basketball Court, Playground, Storage
Carport Spaces 2
Community Features Club House, Community Pool, Community Sprinkler, Fitness Center, Greenbelt, Playground, Sidewalks, Other
Utilities Available Cable Available, City Sewer, City Water, Co-op Water, Community Mailbox, Electricity Connected, Individual Gas Meter, Master Water Meter, Natural Gas Available, Sidewalk
Roof Type Composition
Total Parking Spaces 2
Garage No
Private Pool 1
Building
Story Two
Foundation Slab
Level or Stories Two
Structure Type Brick
Schools
Elementary Schools Swift
High Schools Arlington
School District Arlington Isd
Others
Ownership Dylan Anders
Acceptable Financing Cash, Conventional, VA Loan
Listing Terms Cash, Conventional, VA Loan
Financing Cash
Read Less Info
Want to know what your home might be worth? Contact us for a FREE valuation!

Our team is ready to help you sell your home for the highest possible price ASAP

©2024 North Texas Real Estate Information Systems.
Bought with Julie DeMott • Ebby Halliday, REALTORS

1001 West Loop South Suite 105, Houston, TX, 77027, United States

