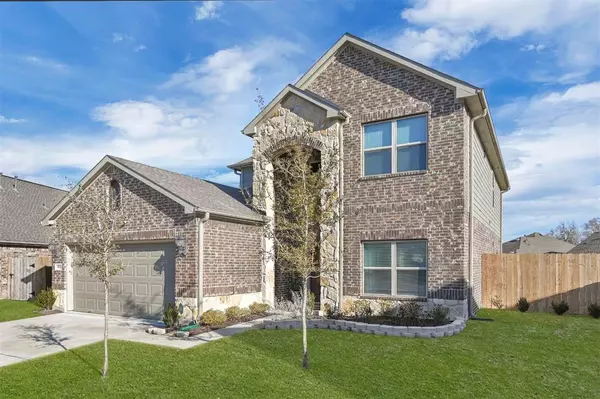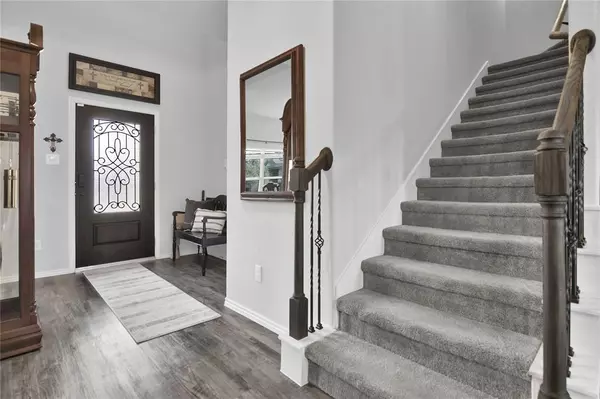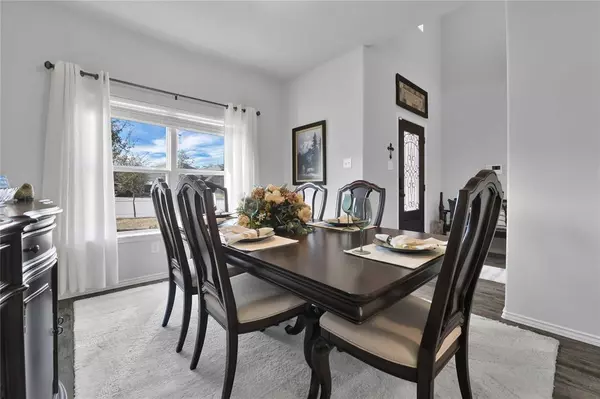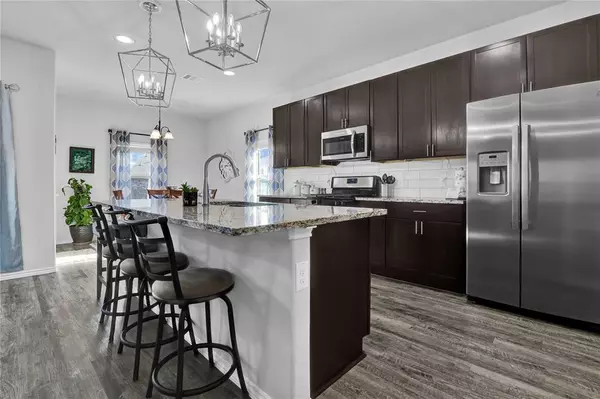$355,000
For more information regarding the value of a property, please contact us for a free consultation.
4 Beds
2.1 Baths
2,405 SqFt
SOLD DATE : 05/22/2024
Key Details
Property Type Single Family Home
Listing Status Sold
Purchase Type For Sale
Square Footage 2,405 sqft
Price per Sqft $147
Subdivision Tavola
MLS Listing ID 80688031
Sold Date 05/22/24
Style Traditional
Bedrooms 4
Full Baths 2
Half Baths 1
HOA Fees $66/ann
HOA Y/N 1
Year Built 2021
Annual Tax Amount $10,991
Tax Year 2023
Lot Size 0.281 Acres
Acres 0.2805
Property Description
Welcome to your dream home in Tavola! This stunning 2-story residence boasts a whole home generator, 4 bedrooms and 2 1/2 baths, offering spacious living and entertaining. Nestled on a generous cul-de-sac lot, this property provides a peaceful retreat. As you step inside, you'll be greeted by the warmth of the electric fireplace, creating a cozy ambiance in the living space. The luxury vinyl plank flooring adds a touch of elegance throughout the home, combining style with practicality. Step outside to the extended patio, perfect for entertaining guests or simply enjoying a quiet evening under the stars. This home is not just a residence; it's a lifestyle. And with its convenient location just minutes away from Valley Ranch shopping, you'll have easy access to all your favorite amenities. Don't miss the opportunity to make this house your home – schedule a viewing today and experience the comfort and convenience that this Tavola gem has to offer!
Location
State TX
County Montgomery
Area Porter/New Caney East
Rooms
Bedroom Description Primary Bed - 1st Floor,Sitting Area,Walk-In Closet
Other Rooms Family Room, Formal Dining, Gameroom Up, Home Office/Study, Living Area - 1st Floor, Utility Room in House
Master Bathroom Primary Bath: Double Sinks, Primary Bath: Shower Only, Secondary Bath(s): Tub/Shower Combo, Vanity Area
Den/Bedroom Plus 4
Kitchen Breakfast Bar, Kitchen open to Family Room
Interior
Interior Features Fire/Smoke Alarm, High Ceiling, Window Coverings
Heating Central Gas
Cooling Central Electric
Flooring Carpet, Vinyl Plank
Fireplaces Number 1
Fireplaces Type Electric Fireplace
Exterior
Exterior Feature Back Yard, Back Yard Fenced, Covered Patio/Deck, Patio/Deck, Sprinkler System
Parking Features Attached Garage
Garage Spaces 2.0
Garage Description Auto Garage Door Opener, Double-Wide Driveway
Roof Type Composition
Street Surface Concrete
Private Pool No
Building
Lot Description Cleared, Cul-De-Sac
Story 2
Foundation Slab
Lot Size Range 1/4 Up to 1/2 Acre
Water Water District
Structure Type Brick,Cement Board
New Construction No
Schools
Elementary Schools Tavola Elementary School (New Caney)
Middle Schools Keefer Crossing Middle School
High Schools New Caney High School
School District 39 - New Caney
Others
Senior Community No
Restrictions Deed Restrictions,Restricted
Tax ID 9211-14-04000
Ownership Full Ownership
Energy Description Ceiling Fans,Digital Program Thermostat,Energy Star Appliances,Generator
Acceptable Financing Cash Sale, Conventional, FHA, USDA Loan, VA
Tax Rate 3.3053
Disclosures Mud, Sellers Disclosure
Listing Terms Cash Sale, Conventional, FHA, USDA Loan, VA
Financing Cash Sale,Conventional,FHA,USDA Loan,VA
Special Listing Condition Mud, Sellers Disclosure
Read Less Info
Want to know what your home might be worth? Contact us for a FREE valuation!

Our team is ready to help you sell your home for the highest possible price ASAP

Bought with 1st Class Real Estate Elevate

1001 West Loop South Suite 105, Houston, TX, 77027, United States






