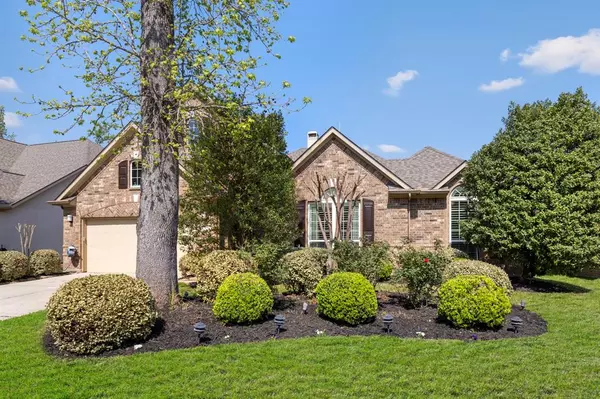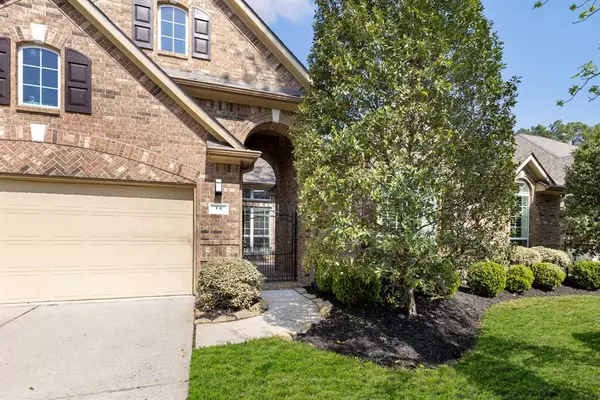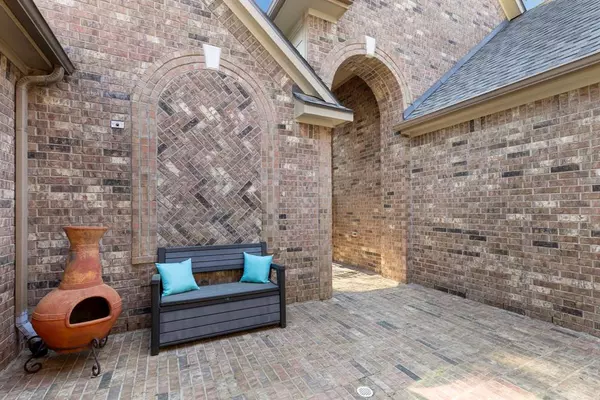$709,000
For more information regarding the value of a property, please contact us for a free consultation.
5 Beds
3.1 Baths
3,745 SqFt
SOLD DATE : 05/20/2024
Key Details
Property Type Single Family Home
Listing Status Sold
Purchase Type For Sale
Square Footage 3,745 sqft
Price per Sqft $193
Subdivision The Woodlands Creekside Park West 01
MLS Listing ID 53264051
Sold Date 05/20/24
Style Traditional
Bedrooms 5
Full Baths 3
Half Baths 1
Year Built 2011
Annual Tax Amount $15,653
Tax Year 2023
Lot Size 8,820 Sqft
Acres 0.2025
Property Description
Luxury meets functionality in this impeccably maintained 5-bed, 3.5-bath brick home in The Village of Creekside Park!! Enjoy the charming courtyard with custom made wrought iron privacy gate perfect for morning coffee or evening cocktails! Inside, discover hardwood floors, an expansive foyer, and a rare layout with 4 beds and 2.5 baths downstairs, plus 1 bed, full bath, and a huge game room upstairs with a storage closet & built out attic access measuring 10'x12', 8'x14'. Recent updates include a new roof in 2021, hand scraped hardwood flooring in the primary bedroom, primary closet & up the stairs, plantation shutters throughout, interior paint, updated tile backsplash & island in the kitchen and designer lighting. The spacious backyard awaits your personal touch. It's conveniently located near shops, dining, parks, Cinepolis movie theatre and zoned to top-rated schools. Never flooded. Perfect for entertaining and daily living! Never flooded!
Location
State TX
County Harris
Community The Woodlands
Area The Woodlands
Rooms
Bedroom Description 2 Bedrooms Down,Primary Bed - 1st Floor
Other Rooms Breakfast Room, Family Room, Formal Dining, Gameroom Up, Home Office/Study, Living Area - 1st Floor, Utility Room in House
Master Bathroom Full Secondary Bathroom Down, Half Bath, Primary Bath: Double Sinks, Primary Bath: Separate Shower, Secondary Bath(s): Double Sinks, Secondary Bath(s): Tub/Shower Combo, Vanity Area
Kitchen Breakfast Bar, Island w/o Cooktop, Kitchen open to Family Room, Pantry, Soft Closing Cabinets, Under Cabinet Lighting, Walk-in Pantry
Interior
Interior Features Formal Entry/Foyer, High Ceiling
Heating Central Gas
Cooling Central Electric
Flooring Carpet, Engineered Wood, Tile
Fireplaces Number 1
Fireplaces Type Gaslog Fireplace
Exterior
Exterior Feature Back Yard, Back Yard Fenced, Covered Patio/Deck
Parking Features Attached Garage
Garage Spaces 2.0
Roof Type Composition
Street Surface Concrete
Private Pool No
Building
Lot Description Subdivision Lot
Faces Southwest
Story 2
Foundation Slab
Lot Size Range 0 Up To 1/4 Acre
Sewer Public Sewer
Water Public Water
Structure Type Brick,Cement Board
New Construction No
Schools
Elementary Schools Timber Creek Elementary School (Tomball)
Middle Schools Creekside Park Junior High School
High Schools Tomball High School
School District 53 - Tomball
Others
Senior Community No
Restrictions Deed Restrictions
Tax ID 131-965-001-0009
Energy Description Attic Vents,Ceiling Fans,Digital Program Thermostat,Energy Star Appliances,Energy Star/CFL/LED Lights,Energy Star/Reflective Roof
Tax Rate 2.3595
Disclosures Mud, Sellers Disclosure
Special Listing Condition Mud, Sellers Disclosure
Read Less Info
Want to know what your home might be worth? Contact us for a FREE valuation!

Our team is ready to help you sell your home for the highest possible price ASAP

Bought with Nan And Company Properties

1001 West Loop South Suite 105, Houston, TX, 77027, United States






