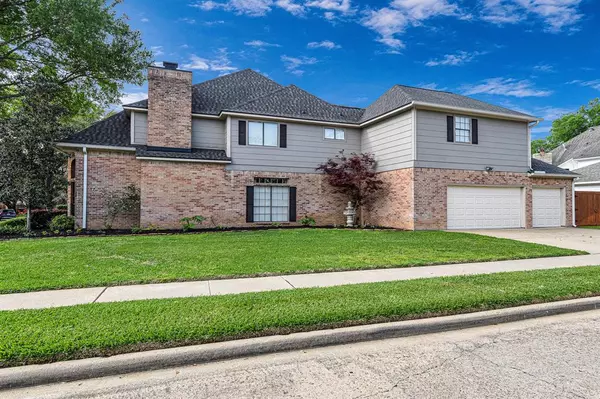$579,000
For more information regarding the value of a property, please contact us for a free consultation.
4 Beds
4.1 Baths
3,861 SqFt
SOLD DATE : 05/14/2024
Key Details
Property Type Single Family Home
Listing Status Sold
Purchase Type For Sale
Square Footage 3,861 sqft
Price per Sqft $151
Subdivision Pecan Grove Plantation
MLS Listing ID 33723648
Sold Date 05/14/24
Style Traditional
Bedrooms 4
Full Baths 4
Half Baths 1
HOA Fees $19/ann
HOA Y/N 1
Year Built 1988
Annual Tax Amount $8,972
Tax Year 2023
Lot Size 9,829 Sqft
Acres 0.2256
Property Description
Fabulous, Custom Pecan Grove home with Pool! Corner lot on charming cul-de-sac, 4/5 bedrooms, 4.5 bathrooms, 3-car garage. 2 AC/Furnaces 2024, Roof 2022, Fresh Paint. Elegant details throughout include hardwood floors, crown molding, tall ceilings with millwork, wood tread stairs, and more! Stunning living room boasts tall ceilings, central fireplace, & dry bar. Dining room perfect for entertaining connects front living room. Kitchen features granite counters, ss appliances, & central island. Restful primary retreat enjoys tall ceilings, double vanities, large shower & tub, & spacious walk-in closet. 2nd floor features loft game room & large bonus room that can be media room, office, exercise room, or 5th bedroom. Enjoy the outdoors from covered patio, heated pool with waterfall, or sunny patio. Ideally located country club community with 27-hole golf course; nearby shopping, dining, & entertainment; low taxes and HOA; zoned FBISD. The Lifestyle You're Looking For!
Location
State TX
County Fort Bend
Community Pecan Grove
Area Fort Bend County North/Richmond
Rooms
Bedroom Description En-Suite Bath,Primary Bed - 1st Floor,Walk-In Closet
Other Rooms Breakfast Room, Family Room, Formal Dining, Formal Living, Gameroom Up, Utility Room in House
Master Bathroom Primary Bath: Double Sinks, Primary Bath: Jetted Tub, Primary Bath: Separate Shower
Den/Bedroom Plus 5
Kitchen Breakfast Bar, Island w/ Cooktop, Kitchen open to Family Room
Interior
Interior Features Alarm System - Leased, Crown Molding, Dry Bar, Formal Entry/Foyer, High Ceiling
Heating Central Gas
Cooling Central Electric
Flooring Carpet, Tile, Wood
Fireplaces Number 1
Fireplaces Type Gaslog Fireplace
Exterior
Exterior Feature Back Yard Fenced, Covered Patio/Deck, Patio/Deck, Side Yard, Spa/Hot Tub, Sprinkler System
Parking Features Attached Garage
Garage Spaces 3.0
Garage Description Double-Wide Driveway
Pool Heated, In Ground
Roof Type Composition
Street Surface Concrete,Curbs,Gutters
Private Pool Yes
Building
Lot Description Corner, Cul-De-Sac, In Golf Course Community, Subdivision Lot
Story 2
Foundation Slab
Lot Size Range 0 Up To 1/4 Acre
Water Water District
Structure Type Brick,Wood
New Construction No
Schools
Elementary Schools Pecan Grove Elementary School
Middle Schools Bowie Middle School (Fort Bend)
High Schools Travis High School (Fort Bend)
School District 19 - Fort Bend
Others
Senior Community No
Restrictions Deed Restrictions
Tax ID 5740-07-001-0260-907
Energy Description Ceiling Fans
Acceptable Financing Cash Sale, Conventional, FHA, VA
Tax Rate 2.0381
Disclosures Exclusions, Mud, Sellers Disclosure
Listing Terms Cash Sale, Conventional, FHA, VA
Financing Cash Sale,Conventional,FHA,VA
Special Listing Condition Exclusions, Mud, Sellers Disclosure
Read Less Info
Want to know what your home might be worth? Contact us for a FREE valuation!

Our team is ready to help you sell your home for the highest possible price ASAP

Bought with Better Homes and Gardens Real Estate Gary Greene - Sugar Land

1001 West Loop South Suite 105, Houston, TX, 77027, United States






