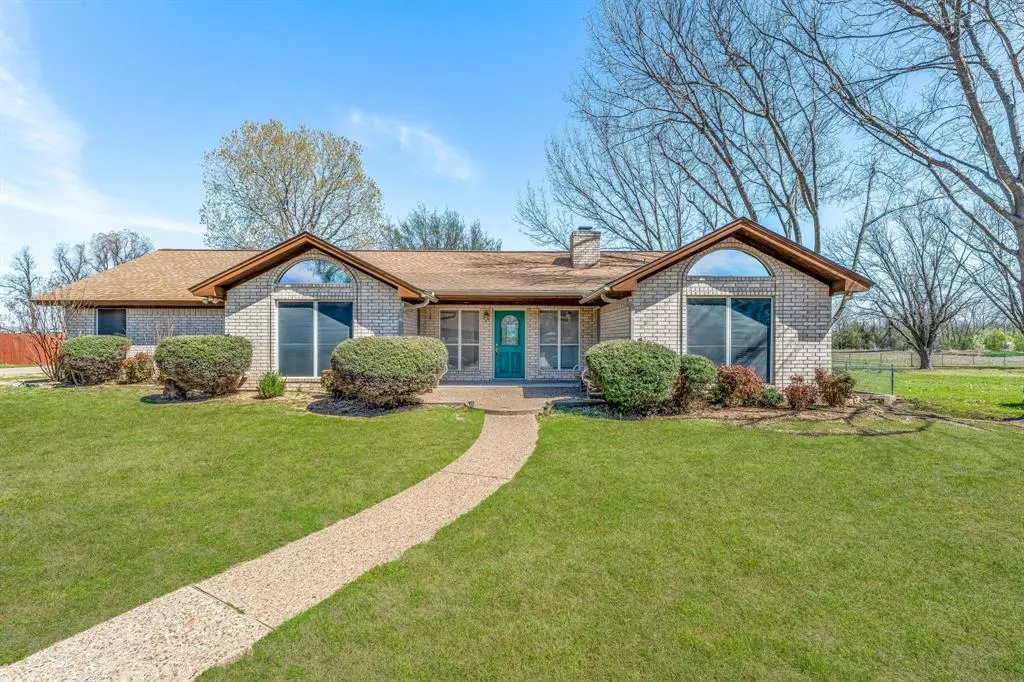$385,000
For more information regarding the value of a property, please contact us for a free consultation.
3 Beds
2 Baths
2,302 SqFt
SOLD DATE : 05/17/2024
Key Details
Property Type Single Family Home
Sub Type Single Family Residence
Listing Status Sold
Purchase Type For Sale
Square Footage 2,302 sqft
Price per Sqft $167
Subdivision Brittain Circle
MLS Listing ID 20553650
Sold Date 05/17/24
Style Traditional
Bedrooms 3
Full Baths 2
HOA Y/N None
Year Built 1994
Annual Tax Amount $5,126
Lot Size 0.460 Acres
Acres 0.46
Property Description
Gorgeous home on an oversized lot in an upscale neighborhood! Spacious 3-bedroom, 2-bath home with an open floorplan and split bedroom layout. As soon as you walk through the front door, you will feel right at home! This home has it all, cozy corner wood burning fireplace with built-ins & storage galore. Kitchen has a center island along with a separate breakfast bar, offering tons of countertop space. This home has a formal dining area along with a breakfast nook. Enjoy morning coffee in the fabulous heated & cooled enclosed porch or step outside to get some fresh air on one of the two the open decks. Tons of room for entertaining family and friends! Fenced back yard with lush green grass, great for kids or keeping in your beloved pets. Parking is no issue here with a two-car garage along with a detached carport. Come make this home yours!
Location
State TX
County Erath
Direction GPS: 141 Brittian Circle
Rooms
Dining Room 2
Interior
Interior Features Built-in Features, Decorative Lighting, High Speed Internet Available, Open Floorplan, Pantry, Vaulted Ceiling(s), Walk-In Closet(s)
Heating Central, Electric
Cooling Ceiling Fan(s), Central Air, Electric
Flooring Carpet, Ceramic Tile
Fireplaces Number 1
Fireplaces Type Brick, Heatilator, Wood Burning
Appliance Dishwasher, Electric Oven, Electric Range, Electric Water Heater, Microwave, Vented Exhaust Fan, Water Softener
Heat Source Central, Electric
Laundry Electric Dryer Hookup, Utility Room, Full Size W/D Area, Washer Hookup
Exterior
Exterior Feature Covered Patio/Porch, Rain Gutters, Storage
Garage Spaces 2.0
Carport Spaces 1
Fence Back Yard, Chain Link
Utilities Available Asphalt, City Sewer, City Water, Curbs, Overhead Utilities
Roof Type Composition
Total Parking Spaces 3
Garage Yes
Building
Lot Description Interior Lot, Landscaped, Lrg. Backyard Grass, Sprinkler System
Story One
Foundation Slab
Level or Stories One
Structure Type Brick
Schools
Elementary Schools Central
High Schools Stephenvil
School District Stephenville Isd
Others
Ownership Wilson
Acceptable Financing Cash, Conventional, Other
Listing Terms Cash, Conventional, Other
Financing Cash
Special Listing Condition Aerial Photo, Survey Available
Read Less Info
Want to know what your home might be worth? Contact us for a FREE valuation!

Our team is ready to help you sell your home for the highest possible price ASAP

©2024 North Texas Real Estate Information Systems.
Bought with Donnie Keller • Reata Realty

1001 West Loop South Suite 105, Houston, TX, 77027, United States

