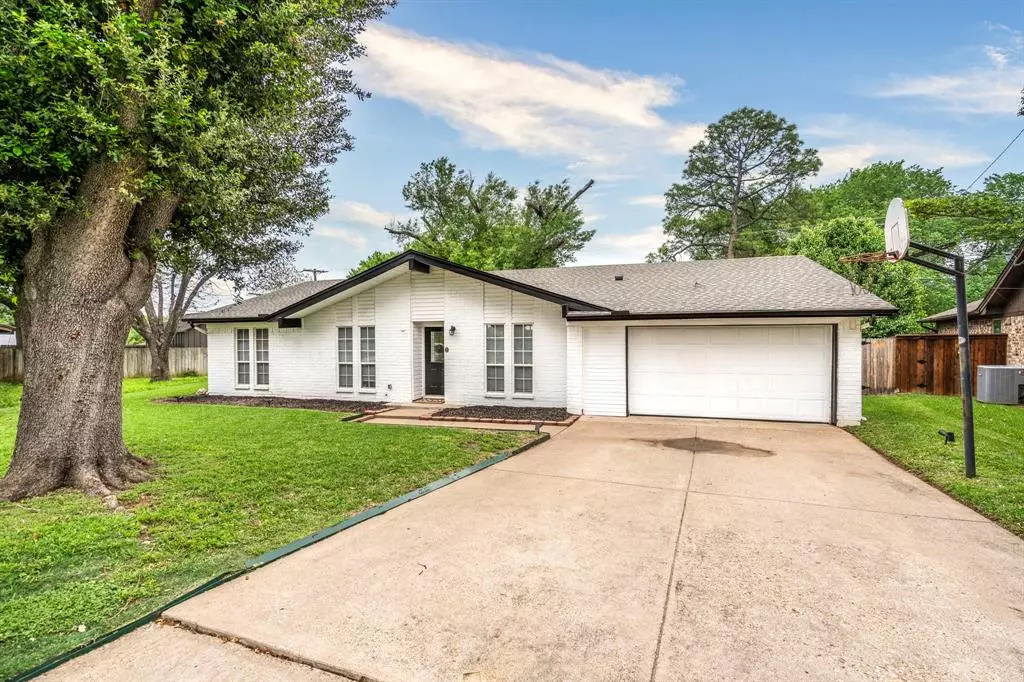$350,000
For more information regarding the value of a property, please contact us for a free consultation.
4 Beds
3 Baths
1,626 SqFt
SOLD DATE : 05/17/2024
Key Details
Property Type Single Family Home
Sub Type Single Family Residence
Listing Status Sold
Purchase Type For Sale
Square Footage 1,626 sqft
Price per Sqft $215
Subdivision Manchester Place Add
MLS Listing ID 20575643
Sold Date 05/17/24
Style Ranch,Traditional,Other
Bedrooms 4
Full Baths 2
Half Baths 1
HOA Y/N None
Year Built 1973
Annual Tax Amount $8,980
Lot Size 5,445 Sqft
Acres 0.125
Property Description
Beautiful single story Ranch Style Home with a modern twist! House sits on a half Cul De Sac and is a 4 bdr, 2.5 bath on an
oversized lot with a pool! Large backyard allowing you to have good sized grassed area for kids and dogs, as well as the pool area with deck and large shed! They house itself has an extensive list of upgrades. The living room area has gorgeous stone fireplace and french doors leading to the backyard porch area for entertaining. The Living space flows into the dining area and kitchen, top-of-the-line granite countertops, contemporary light fixtures, led light feature sink faucet, unique backsplash. Luxury vinyl planks throughout the house. The Master bdr has 2 walk-in closets, the
master bath has glass shower doors, double sinks, and a brand new sliding doors for easy access and to showcase the beautiful yard and in-ground pool. No expense was spared to make this house a unique updated gem! Come check it out, you will not be disappointed!
Location
State TX
County Tarrant
Direction From I-20 in Arlington, exit Bowen head northwest toward S Bowen Rd, Merge onto S Bowen Rd, Turn right onto California Ln, Turn left onto Avonhill Dr, Turn right onto Westover Dr, Turn left onto Aberdeen Dr, Destination will be on the left
Rooms
Dining Room 1
Interior
Interior Features Eat-in Kitchen, Granite Counters, High Speed Internet Available, Open Floorplan
Heating Central, Electric
Cooling Central Air, Electric
Flooring Laminate, Tile
Fireplaces Number 1
Fireplaces Type Wood Burning
Appliance Dishwasher, Disposal, Electric Cooktop, Electric Oven, Electric Water Heater, Microwave
Heat Source Central, Electric
Laundry Electric Dryer Hookup, Utility Room, Stacked W/D Area, Washer Hookup, On Site
Exterior
Exterior Feature Rain Gutters, Private Yard, Storage
Garage Spaces 1.0
Fence Back Yard, Perimeter, Wood
Pool In Ground, Outdoor Pool
Utilities Available City Sewer, City Water, Curbs, Electricity Available, Electricity Connected, Individual Water Meter
Total Parking Spaces 1
Garage Yes
Private Pool 1
Building
Lot Description Cleared, Few Trees, Interior Lot, Landscaped, Level, Subdivision
Story One
Foundation Slab
Level or Stories One
Structure Type Brick,Siding,Wood
Schools
Elementary Schools Short
High Schools Arlington
School District Arlington Isd
Others
Ownership see taxes
Acceptable Financing Cash, Conventional, FHA, VA Loan
Listing Terms Cash, Conventional, FHA, VA Loan
Financing Conventional
Read Less Info
Want to know what your home might be worth? Contact us for a FREE valuation!

Our team is ready to help you sell your home for the highest possible price ASAP

©2024 North Texas Real Estate Information Systems.
Bought with Elena Garrett • Keller Williams Central

1001 West Loop South Suite 105, Houston, TX, 77027, United States

