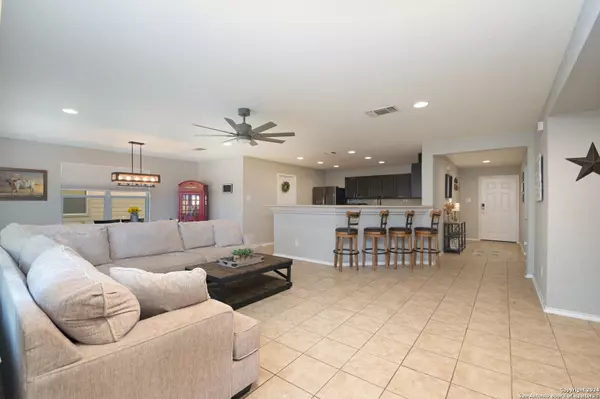$320,000
For more information regarding the value of a property, please contact us for a free consultation.
3 Beds
2 Baths
1,770 SqFt
SOLD DATE : 05/13/2024
Key Details
Property Type Single Family Home
Sub Type Single Residential
Listing Status Sold
Purchase Type For Sale
Square Footage 1,770 sqft
Price per Sqft $180
Subdivision Caprock
MLS Listing ID 1762933
Sold Date 05/13/24
Style One Story,Traditional
Bedrooms 3
Full Baths 2
Construction Status Pre-Owned
HOA Fees $24/qua
Year Built 2012
Annual Tax Amount $4,954
Tax Year 2023
Lot Size 7,200 Sqft
Property Description
Must see! This meticulously maintained and upgraded, all brick home has 3 bedrooms, 2 baths, including a large primary bedroom with an expansive closet. The airy open floor plan seamlessly connects the living, dining, and kitchen areas - perfect for both intimate family gatherings and lively entertaining. Step onto the newly built covered and enlarged back patio for grilling, lounging, and enjoying the fresh air. Need more space? The detached separate office/guest house adds a touch of versatility to this property. It offers endless possibilities as a tranquil workspace, a cozy guest retreat, or even a stylish she shed for creative pursuits. So many upgrades! Don't miss your chance to call this delightful home yours. Schedule a tour today!
Location
State TX
County Guadalupe
Area 2707
Rooms
Master Bathroom Main Level 9X7 Tub/Shower Combo
Master Bedroom Main Level 17X15 DownStairs, Walk-In Closet, Ceiling Fan, Full Bath
Bedroom 2 Main Level 11X10
Bedroom 3 Main Level 13X11
Living Room Main Level 19X18
Dining Room Main Level 10X9
Kitchen Main Level 17X14
Interior
Heating Central, 1 Unit
Cooling One Central
Flooring Ceramic Tile, Vinyl
Heat Source Electric
Exterior
Parking Features Two Car Garage
Pool None
Amenities Available None
Roof Type Composition
Private Pool N
Building
Foundation Slab
Sewer City
Water City
Construction Status Pre-Owned
Schools
Elementary Schools Clear Spring
Middle Schools Canyon
High Schools Canyon
School District Comal
Others
Acceptable Financing Conventional, FHA, VA, Cash
Listing Terms Conventional, FHA, VA, Cash
Read Less Info
Want to know what your home might be worth? Contact us for a FREE valuation!

Our team is ready to help you sell your home for the highest possible price ASAP

1001 West Loop South Suite 105, Houston, TX, 77027, United States






