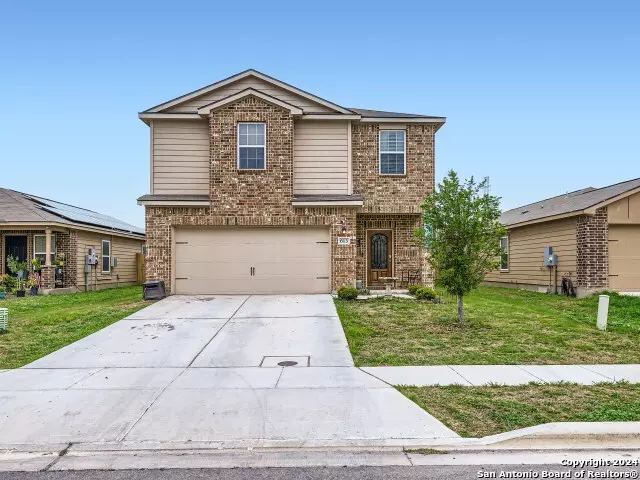$304,999
For more information regarding the value of a property, please contact us for a free consultation.
4 Beds
3 Baths
2,347 SqFt
SOLD DATE : 05/10/2024
Key Details
Property Type Single Family Home
Sub Type Single Residential
Listing Status Sold
Purchase Type For Sale
Square Footage 2,347 sqft
Price per Sqft $129
Subdivision Morningside Trails
MLS Listing ID 1759641
Sold Date 05/10/24
Style Two Story
Bedrooms 4
Full Baths 2
Half Baths 1
Construction Status Pre-Owned
HOA Fees $38/ann
Year Built 2020
Annual Tax Amount $5,171
Tax Year 2022
Lot Size 5,662 Sqft
Property Description
Welcome to this updated single-family home offering four bedrooms, two and a half bathrooms, and two spacious living areas within an open floor plan. The main level features a convenient laundry room, cozy dining area, welcoming living room, and a well-appointed kitchen. Seamlessly connected, the kitchen boasts light laminate flooring, dark oak cabinets, and airy granite countertops, perfect for culinary adventures and entertaining guests. Upstairs, the primary bedroom awaits, offering a retreat-like ambiance with a generously sized walk-in closet and an ensuite bath featuring a separate shower and luxurious garden tub for ultimate relaxation. Outside, the backyard provides ample space and full fencing, creating a secure oasis for outdoor activities and gatherings amidst lush greenery. Whether enjoying a quiet morning coffee or hosting a barbecue with friends, this backyard is the ideal setting for making lasting memories. Don't miss the chance to call this charming home yours and experience comfort and convenience at every turn. Click the Virtual Tour link to view the 3D walkthrough.
Location
State TX
County Comal
Area 2705
Rooms
Master Bathroom 2nd Level 8X10 Tub/Shower Separate, Single Vanity, Garden Tub
Master Bedroom 2nd Level 15X18 Upstairs, Walk-In Closet, Ceiling Fan, Full Bath
Bedroom 2 2nd Level 11X11
Bedroom 3 2nd Level 14X15
Bedroom 4 2nd Level 12X10
Living Room Main Level 15X22
Dining Room Main Level 12X10
Kitchen Main Level 12X11
Family Room 2nd Level 16X16
Interior
Heating Heat Pump, 1 Unit
Cooling One Central, Heat Pump
Flooring Laminate
Heat Source Electric
Exterior
Exterior Feature Patio Slab, Privacy Fence, Has Gutters
Parking Features Two Car Garage, Attached
Pool None
Amenities Available Park/Playground, Jogging Trails
Roof Type Composition
Private Pool N
Building
Lot Description Mature Trees (ext feat), Level
Faces West
Foundation Slab
Sewer Sewer System, City
Water Water System, City
Construction Status Pre-Owned
Schools
Elementary Schools Morningside
Middle Schools Danville Middle School
High Schools Davenport
School District Comal
Others
Acceptable Financing Conventional, FHA, VA, Cash
Listing Terms Conventional, FHA, VA, Cash
Read Less Info
Want to know what your home might be worth? Contact us for a FREE valuation!

Our team is ready to help you sell your home for the highest possible price ASAP

1001 West Loop South Suite 105, Houston, TX, 77027, United States






