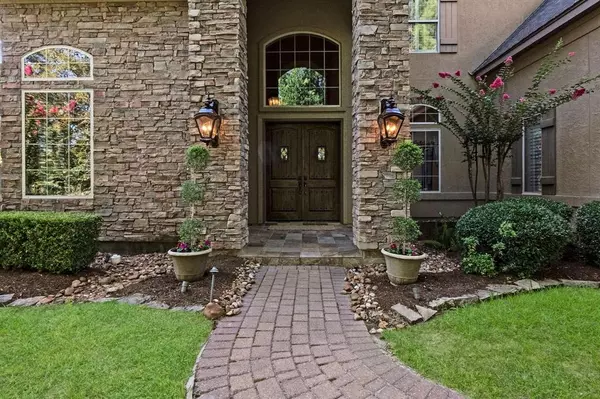$1,395,000
For more information regarding the value of a property, please contact us for a free consultation.
5 Beds
5.1 Baths
5,374 SqFt
SOLD DATE : 05/10/2024
Key Details
Property Type Single Family Home
Listing Status Sold
Purchase Type For Sale
Square Footage 5,374 sqft
Price per Sqft $232
Subdivision Wdlnds Village Sterling Ridge 32
MLS Listing ID 81838436
Sold Date 05/10/24
Style Traditional
Bedrooms 5
Full Baths 5
Half Baths 1
Year Built 2006
Annual Tax Amount $27,038
Tax Year 2022
Lot Size 0.406 Acres
Acres 0.406
Property Description
Exquisite Tommy Bailey custom home in desirable Player Point. This home offers a combination of casual elegance and sophistication. As you enter, you'll be greeted by the sweeping spiral staircase, soaring ceilings and intricate detail coupled with fine craftsmanship. The main floor features a stunning study with an extra room for additional office space, formal dining, a cozy sitting area and an open kitchen that boasts a sub zero refrigerator, granite countertops, large island and breakfast area providing a functional and stylish space for cooking and entertaining. The oversized Primary and guest bedroom are located on the main floor, offering convenience and privacy. A second staircase leading upstairs where there are three additional bedrooms, all with a private bath, game room, and media room. Backyard is gorgeous featuring an outdoor kitchen complete with a wood burning fireplace. Children can walk to Exemplary rated Deretchin Elementary(K-6). Luxury living at its finest!
Location
State TX
County Montgomery
Community The Woodlands
Area The Woodlands
Rooms
Bedroom Description 2 Bedrooms Down,En-Suite Bath,Primary Bed - 1st Floor,Walk-In Closet
Other Rooms Breakfast Room, Den, Formal Dining, Formal Living, Gameroom Up, Home Office/Study, Living Area - 1st Floor, Media, Utility Room in House
Master Bathroom Primary Bath: Double Sinks, Primary Bath: Jetted Tub, Primary Bath: Separate Shower
Kitchen Breakfast Bar, Island w/o Cooktop, Kitchen open to Family Room, Under Cabinet Lighting, Walk-in Pantry
Interior
Interior Features 2 Staircases, Central Vacuum, Fire/Smoke Alarm, Formal Entry/Foyer, High Ceiling, Wet Bar, Window Coverings
Heating Central Gas
Cooling Central Electric
Flooring Carpet, Tile, Travertine
Fireplaces Number 3
Fireplaces Type Gas Connections, Gaslog Fireplace, Wood Burning Fireplace
Exterior
Exterior Feature Back Yard, Back Yard Fenced, Covered Patio/Deck, Fully Fenced, Outdoor Fireplace, Outdoor Kitchen, Patio/Deck, Sprinkler System, Subdivision Tennis Court
Parking Features Attached Garage
Garage Spaces 3.0
Roof Type Composition
Street Surface Concrete,Curbs
Private Pool No
Building
Lot Description Cul-De-Sac, In Golf Course Community, Subdivision Lot
Faces East
Story 2
Foundation Slab
Lot Size Range 1/4 Up to 1/2 Acre
Builder Name Tommy Bailey Homes
Water Water District
Structure Type Stone,Stucco
New Construction No
Schools
Elementary Schools Deretchin Elementary School
Middle Schools Mccullough Junior High School
High Schools The Woodlands High School
School District 11 - Conroe
Others
Senior Community No
Restrictions Deed Restrictions,Restricted
Tax ID 9699-32-00900
Energy Description Ceiling Fans,Digital Program Thermostat,Radiant Attic Barrier
Acceptable Financing Cash Sale, Conventional, FHA, VA
Tax Rate 2.0208
Disclosures Exclusions, Mud, Sellers Disclosure
Listing Terms Cash Sale, Conventional, FHA, VA
Financing Cash Sale,Conventional,FHA,VA
Special Listing Condition Exclusions, Mud, Sellers Disclosure
Read Less Info
Want to know what your home might be worth? Contact us for a FREE valuation!

Our team is ready to help you sell your home for the highest possible price ASAP

Bought with KingFay Inc

1001 West Loop South Suite 105, Houston, TX, 77027, United States






