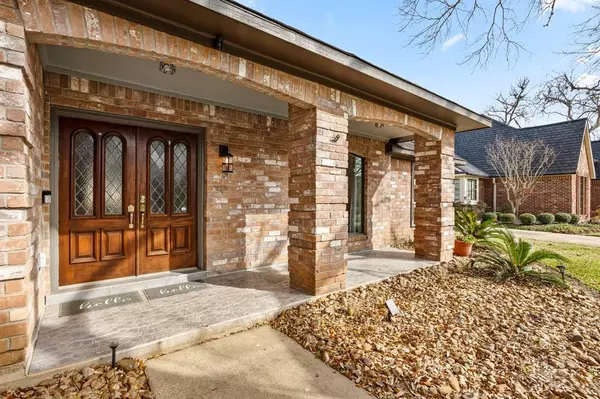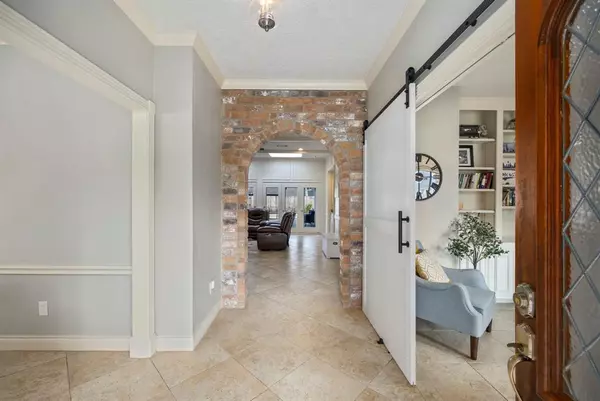$400,000
For more information regarding the value of a property, please contact us for a free consultation.
3 Beds
2.1 Baths
2,263 SqFt
SOLD DATE : 05/08/2024
Key Details
Property Type Single Family Home
Listing Status Sold
Purchase Type For Sale
Square Footage 2,263 sqft
Price per Sqft $181
Subdivision Pecan Grove Plantation, Pecan Grove
MLS Listing ID 86904787
Sold Date 05/08/24
Style Traditional
Bedrooms 3
Full Baths 2
Half Baths 1
HOA Fees $19/ann
HOA Y/N 1
Year Built 1981
Annual Tax Amount $8,470
Tax Year 2023
Lot Size 10,881 Sqft
Acres 0.2498
Property Description
Beautiful 3-4/2.5/2, plus study home located on a fabulous lot w/ huge deck & gleaming pool. This 1 story home is loaded w/ awesome upgrades & abundant storage. Neutral, tile flooring expansively runs throughout the main living areas including thru the family room w/ gas log fireplace, sky lights, & wall of glass doors that open to the fabulous deck & pool. The formal dining room is large as is the study w/ custom built-ins. The light & bright kitchen & breakfast rooms are fabulous w/ handsome granite & stainless steel appliances including a double oven. A beautiful primary bedroom has a private door to the deck and pool area & boasts a fabulous ensuite bath w/ walk-in shower w/ carrara marble surround. Both secondary bedrooms are spacious & the closets are large. A wonderful deck overlooks the pool (w/ a removeable, safety fence). The master planned community of Pecan Grove boasts a beautiful clubhouse, 27 hole golf course, numerous pools, parks, & hike/bike trails. Welcome home!
Location
State TX
County Fort Bend
Community Pecan Grove
Area Fort Bend County North/Richmond
Rooms
Bedroom Description All Bedrooms Down,En-Suite Bath,Walk-In Closet
Other Rooms Breakfast Room, Family Room, Formal Dining, Home Office/Study
Den/Bedroom Plus 4
Interior
Interior Features Crown Molding, Fire/Smoke Alarm, Wet Bar
Heating Central Gas
Cooling Central Electric
Flooring Laminate, Tile
Fireplaces Number 1
Fireplaces Type Gas Connections, Gaslog Fireplace
Exterior
Exterior Feature Back Yard Fenced, Covered Patio/Deck, Spa/Hot Tub, Sprinkler System
Parking Features Detached Garage
Garage Spaces 2.0
Pool Heated, In Ground
Roof Type Composition
Street Surface Concrete,Curbs
Private Pool Yes
Building
Lot Description In Golf Course Community
Story 1
Foundation Slab
Lot Size Range 0 Up To 1/4 Acre
Water Water District
Structure Type Brick,Cement Board
New Construction No
Schools
Elementary Schools Pecan Grove Elementary School
Middle Schools Bowie Middle School (Fort Bend)
High Schools Travis High School (Fort Bend)
School District 19 - Fort Bend
Others
Senior Community No
Restrictions Deed Restrictions
Tax ID 5740-03-029-0310-907
Energy Description Digital Program Thermostat,Energy Star Appliances
Acceptable Financing Cash Sale, Conventional, FHA, VA
Tax Rate 2.2008
Disclosures Corporate Listing
Listing Terms Cash Sale, Conventional, FHA, VA
Financing Cash Sale,Conventional,FHA,VA
Special Listing Condition Corporate Listing
Read Less Info
Want to know what your home might be worth? Contact us for a FREE valuation!

Our team is ready to help you sell your home for the highest possible price ASAP

Bought with Compass RE Texas, LLC - Katy

1001 West Loop South Suite 105, Houston, TX, 77027, United States






