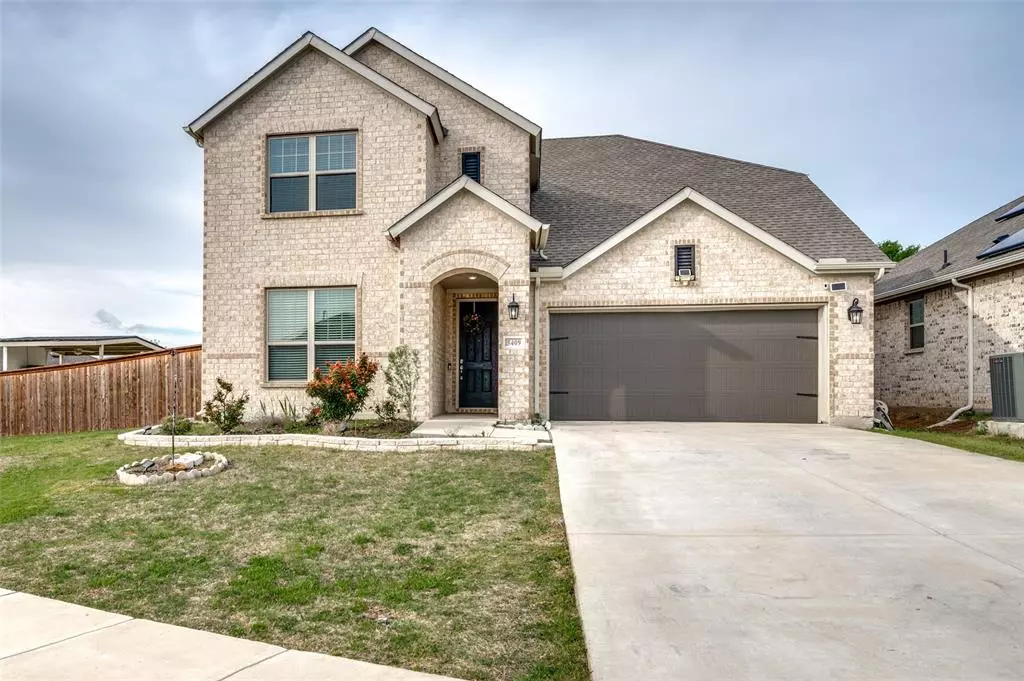$485,000
For more information regarding the value of a property, please contact us for a free consultation.
4 Beds
3 Baths
2,863 SqFt
SOLD DATE : 05/07/2024
Key Details
Property Type Single Family Home
Sub Type Single Family Residence
Listing Status Sold
Purchase Type For Sale
Square Footage 2,863 sqft
Price per Sqft $169
Subdivision High Point Addition
MLS Listing ID 20576741
Sold Date 05/07/24
Style Other
Bedrooms 4
Full Baths 3
HOA Fees $63/qua
HOA Y/N Mandatory
Year Built 2020
Lot Size 0.279 Acres
Acres 0.279
Property Description
Welcome to this gorgeous 4 bedroom, 3 full bath clean home featuring numerous upgrades that enhance its beauty and functionality. As you enter the property, you'll be greeted by the stunning brick landscape wrapping around the entire home that immediately sets the tone for what awaits inside. The upgrades continue with a spacious enclosed office space, providing privacy and comfort for work-from-home professionals or those who simply enjoy a quiet workspace. Nickel finishes with complementary light color tones can be found throughout the home. The master bathroom is upgraded with a walk-in shower & a massive walk-in closet. Each of the four bedrooms in this home is spacious and inviting, providing ample space for rest and relaxation. The BEST BACKYARD in High Pointe! With two separate covered patios both equipped with ceiling fans & electricity, this HUGE back yard is perfect for entertaining, family holiday gatherings or to simply relax. This home won't last, come take a look!
Location
State TX
County Tarrant
Community Curbs, Park, Playground, Sidewalks
Direction Please use GPS
Rooms
Dining Room 1
Interior
Interior Features Built-in Features, Chandelier, Decorative Lighting, Double Vanity, Flat Screen Wiring, Granite Counters, Kitchen Island, Loft, Multiple Staircases, Open Floorplan, Paneling, Pantry, Vaulted Ceiling(s), Walk-In Closet(s)
Heating Electric
Cooling Ceiling Fan(s), Central Air
Flooring Carpet, Laminate, Tile
Appliance Dishwasher, Gas Cooktop, Refrigerator, Tankless Water Heater, Vented Exhaust Fan, Washer
Heat Source Electric
Laundry Electric Dryer Hookup, Utility Room, Washer Hookup
Exterior
Exterior Feature Covered Courtyard, Rain Gutters, Lighting, Outdoor Living Center
Garage Spaces 2.0
Fence Back Yard, Wood
Community Features Curbs, Park, Playground, Sidewalks
Utilities Available City Sewer, City Water, Concrete, Curbs
Roof Type Asphalt,Shingle
Total Parking Spaces 2
Garage Yes
Building
Story Two
Foundation Slab
Level or Stories Two
Structure Type Brick
Schools
Elementary Schools Spicer
Middle Schools Northoaks
High Schools Haltom
School District Birdville Isd
Others
Restrictions Unknown Encumbrance(s)
Ownership See Tax info
Financing Conventional
Read Less Info
Want to know what your home might be worth? Contact us for a FREE valuation!

Our team is ready to help you sell your home for the highest possible price ASAP

©2024 North Texas Real Estate Information Systems.
Bought with Megan Vollmer • Smart Realty

1001 West Loop South Suite 105, Houston, TX, 77027, United States

