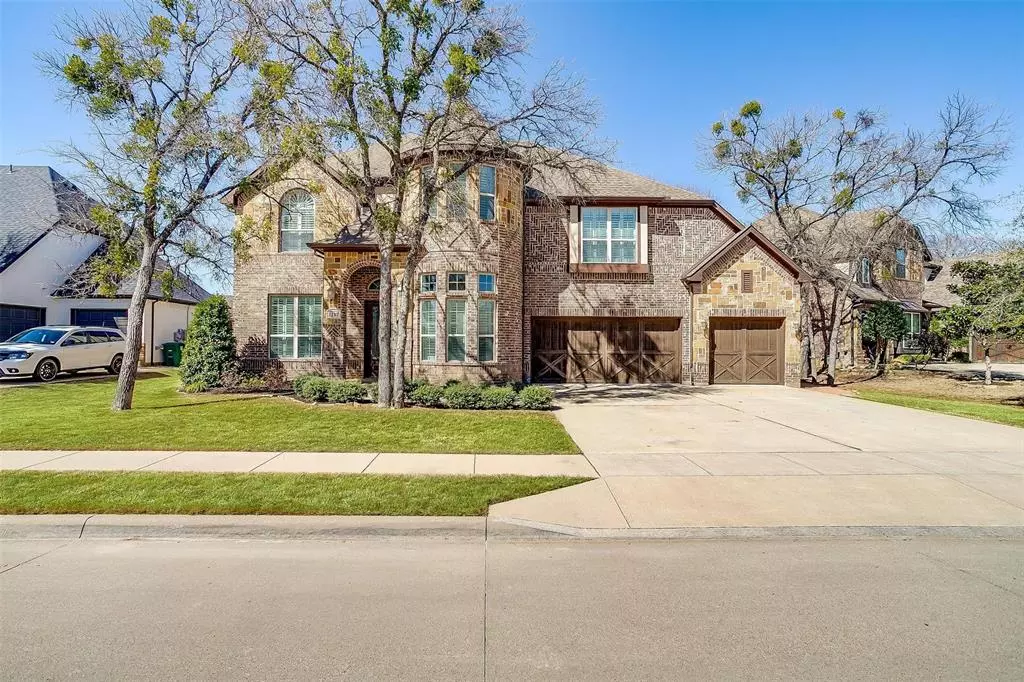$660,000
For more information regarding the value of a property, please contact us for a free consultation.
4 Beds
4 Baths
3,677 SqFt
SOLD DATE : 05/09/2024
Key Details
Property Type Single Family Home
Sub Type Single Family Residence
Listing Status Sold
Purchase Type For Sale
Square Footage 3,677 sqft
Price per Sqft $179
Subdivision Thomas Crossing Add
MLS Listing ID 20540484
Sold Date 05/09/24
Style Traditional
Bedrooms 4
Full Baths 3
Half Baths 1
HOA Fees $8/ann
HOA Y/N Mandatory
Year Built 2013
Annual Tax Amount $13,497
Lot Size 9,539 Sqft
Acres 0.219
Property Description
Welcome to luxury living in Thomas Crossing! This stunning 4-bed, 3.5-bath home boasts a 2-story design with a study, multiple living & dining areas, & a media room complete with a projector & screen for your entertainment needs. Upstairs, you'll also find a craft or bonus room with a built-in desk, perfect for unleashing your creativity, as well as a bar with a fridge & an adorable shiplap wall adding a touch of charm. The primary bathroom is a true sanctuary with a garden tub, walk-in shower & a spacious closet for all your storage needs. Additional features include extra pantry under the stairs, ideal for keeping your kitchen organized & a play pool with a convenient half bath nearby for your outdoor enjoyment. The third car garage is a drive thru to backyard with a concrete pad for shed. The home also has foam insulation. As you explore this home, you'll be greeted by the elegance of English wood floors and high ceilings, creating a sense of sophistication and warmth throughout.
Location
State TX
County Tarrant
Community Golf
Direction Please use GPS.
Rooms
Dining Room 2
Interior
Interior Features Cable TV Available, Chandelier, Decorative Lighting, Granite Counters, High Speed Internet Available
Heating Central, Natural Gas
Cooling Ceiling Fan(s), Central Air, Electric
Flooring Ceramic Tile, Wood
Fireplaces Number 1
Fireplaces Type Gas Logs, Gas Starter, Living Room
Appliance Dishwasher, Disposal, Electric Oven, Gas Cooktop, Microwave
Heat Source Central, Natural Gas
Laundry Electric Dryer Hookup, Washer Hookup
Exterior
Exterior Feature Covered Patio/Porch, Rain Gutters
Garage Spaces 3.0
Fence Wood
Pool Gunite, Heated, In Ground
Community Features Golf
Utilities Available City Sewer, City Water, Curbs, Sidewalk, Underground Utilities
Roof Type Composition
Total Parking Spaces 3
Garage Yes
Private Pool 1
Building
Lot Description Interior Lot, Landscaped, Lrg. Backyard Grass, Sprinkler System, Subdivision
Story Two
Foundation Slab
Level or Stories Two
Structure Type Brick,Siding
Schools
Elementary Schools Bransom
Middle Schools Kerr
High Schools Burleson Centennial
School District Burleson Isd
Others
Ownership See Tax
Acceptable Financing Cash, Conventional, FHA, VA Loan
Listing Terms Cash, Conventional, FHA, VA Loan
Financing Conventional
Read Less Info
Want to know what your home might be worth? Contact us for a FREE valuation!

Our team is ready to help you sell your home for the highest possible price ASAP

©2024 North Texas Real Estate Information Systems.
Bought with Ashley Hanson • Williams Trew Real Estate

1001 West Loop South Suite 105, Houston, TX, 77027, United States

