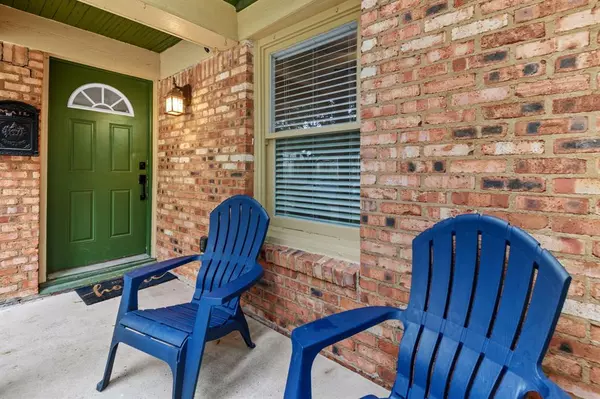$600,000
For more information regarding the value of a property, please contact us for a free consultation.
2 Beds
1 Bath
1,165 SqFt
SOLD DATE : 05/08/2024
Key Details
Property Type Single Family Home
Listing Status Sold
Purchase Type For Sale
Square Footage 1,165 sqft
Price per Sqft $506
Subdivision East Norhill
MLS Listing ID 98862956
Sold Date 05/08/24
Style Craftsman,Traditional
Bedrooms 2
Full Baths 1
HOA Fees $5/ann
Year Built 1924
Annual Tax Amount $10,967
Tax Year 2022
Lot Size 5,512 Sqft
Acres 0.1265
Property Description
Welcome to 821 Pizer Street in the historic East Norhill neighborhood in the Greater Heights area! This charming bungalow is the quintessential Heights home you have been searching for! The home sits on a beautiful tree lined street and faces Proctor Plaza Park. The main home has 2 bedrooms, 1 bathroom, formal dining room, & kitchen. Updated hardwoods throughout main living areas and bedrooms. The kitchen is updated with recent cabinetry, quartz countertops, and has been freshly painted. The inviting living area has plenty of natural light and a charming wood burning fireplace. Two great sized bedrooms sit at the front and back of the home and share a full bathroom. Walk out the back door to a great yard space, a THREE car garage, and 2 bedroom, 1 bath garage apartment! The apartment has had recent updates including updated quartz countertops and painted cabinets in the kitchen. A great space to make some passive income as a rental property or use as secondary living space!
Location
State TX
County Harris
Area Heights/Greater Heights
Rooms
Bedroom Description All Bedrooms Down,Primary Bed - 1st Floor
Other Rooms 1 Living Area, Formal Dining, Garage Apartment, Living Area - 1st Floor, Utility Room in Garage
Master Bathroom Primary Bath: Tub/Shower Combo
Den/Bedroom Plus 4
Interior
Interior Features Dryer Included, Refrigerator Included, Washer Included, Window Coverings
Heating Central Gas
Cooling Central Electric
Flooring Tile, Wood
Fireplaces Number 1
Fireplaces Type Wood Burning Fireplace
Exterior
Exterior Feature Back Yard Fenced, Detached Gar Apt /Quarters, Patio/Deck, Porch
Garage Detached Garage
Garage Spaces 3.0
Garage Description Driveway Gate
Roof Type Composition
Street Surface Concrete
Accessibility Driveway Gate
Private Pool No
Building
Lot Description Subdivision Lot
Faces South
Story 1
Foundation Pier & Beam, Slab
Lot Size Range 0 Up To 1/4 Acre
Sewer Public Sewer
Water Public Water
Structure Type Brick,Unknown,Wood
New Construction No
Schools
Elementary Schools Browning Elementary School
Middle Schools Hogg Middle School (Houston)
High Schools Heights High School
School District 27 - Houston
Others
Senior Community No
Restrictions Deed Restrictions,Historic Restrictions
Tax ID 062-123-000-0013
Ownership Full Ownership
Acceptable Financing Cash Sale, Conventional, VA
Tax Rate 2.2019
Disclosures Sellers Disclosure, Tenant Occupied
Listing Terms Cash Sale, Conventional, VA
Financing Cash Sale,Conventional,VA
Special Listing Condition Sellers Disclosure, Tenant Occupied
Read Less Info
Want to know what your home might be worth? Contact us for a FREE valuation!

Our team is ready to help you sell your home for the highest possible price ASAP

Bought with Salazar Realty Group, LLC

1001 West Loop South Suite 105, Houston, TX, 77027, United States






