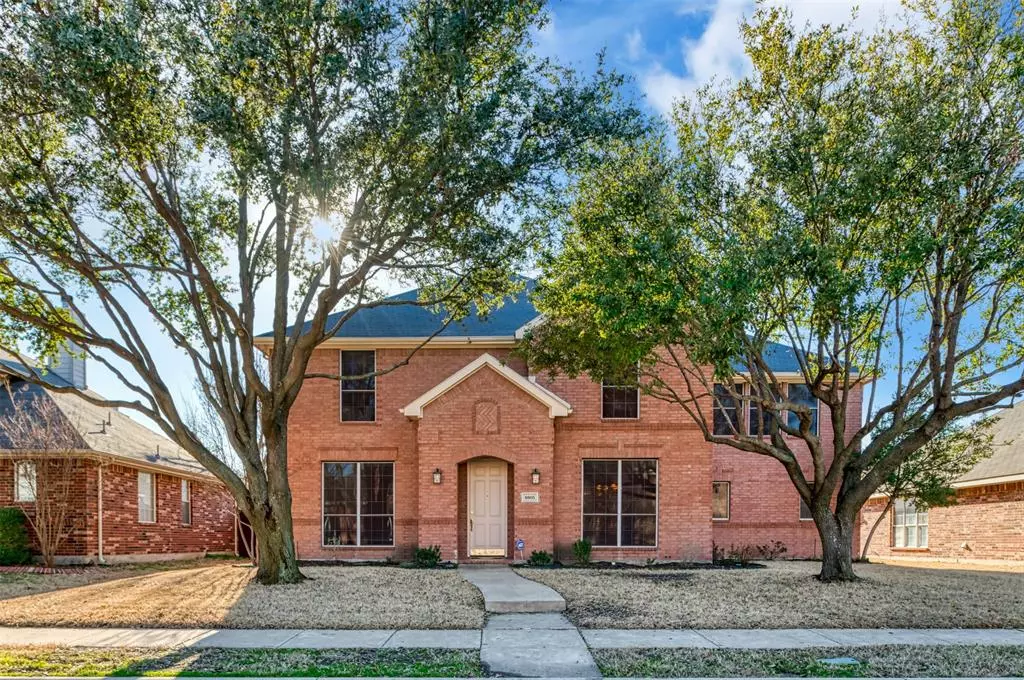$478,000
For more information regarding the value of a property, please contact us for a free consultation.
4 Beds
3 Baths
3,132 SqFt
SOLD DATE : 05/07/2024
Key Details
Property Type Single Family Home
Sub Type Single Family Residence
Listing Status Sold
Purchase Type For Sale
Square Footage 3,132 sqft
Price per Sqft $152
Subdivision Lakewood Pointe
MLS Listing ID 20536864
Sold Date 05/07/24
Style Traditional
Bedrooms 4
Full Baths 2
Half Baths 1
HOA Fees $27/ann
HOA Y/N Mandatory
Year Built 2000
Annual Tax Amount $11,209
Lot Size 7,361 Sqft
Acres 0.169
Property Description
**Price Improvement for this Move in Ready and Immaculate Beauty in Rowlett!** Discover your dream home in this beautiful 2-story home, featuring 4 spacious bedrooms, 2.5 luxurious baths, and 3 living areas perfect for entertaining and family gatherings. The heart of the home is the updated kitchen, boasting modern appliances and finishes, seamlessly flowing into two elegant dining areas. Beautiful wood floors throughout add warmth and character, creating an inviting atmosphere. The bedrooms are spacious and there is plenty of storage. Outside, summers will be wonderful with an in-ground saltwater pool, offering endless fun and relaxation. Nestled in a serene neighborhood, this home combines comfort, style, and pride of ownership, making it an ideal choice for those seeking a blend of modern living and timeless charm.
Location
State TX
County Dallas
Community Pool
Direction From President George Bush Hwy. Take TX-66 E Lakeview Pkwy to Amesbury Lane. Left on Amesbury Lane, Right on Salzburg, which turns left and turns into Westover Drive. Home will be on left side.
Rooms
Dining Room 2
Interior
Interior Features Cable TV Available, Decorative Lighting, Flat Screen Wiring, High Speed Internet Available, Kitchen Island
Heating Central, Natural Gas
Cooling Central Air, Electric
Flooring Ceramic Tile, Wood
Fireplaces Number 1
Fireplaces Type Gas Starter
Appliance Dishwasher, Disposal, Gas Cooktop, Gas Oven, Microwave
Heat Source Central, Natural Gas
Laundry Electric Dryer Hookup, Utility Room, Full Size W/D Area, Washer Hookup
Exterior
Exterior Feature Covered Patio/Porch
Garage Spaces 2.0
Fence Wood
Pool Gunite, In Ground, Salt Water, Waterfall
Community Features Pool
Utilities Available All Weather Road, City Sewer, City Water
Roof Type Shingle
Total Parking Spaces 2
Garage Yes
Private Pool 1
Building
Lot Description Interior Lot
Story Two
Foundation Slab
Level or Stories Two
Structure Type Brick
Schools
Elementary Schools Choice Of School
Middle Schools Choice Of School
High Schools Choice Of School
School District Garland Isd
Others
Ownership Gilmore
Acceptable Financing Cash, Conventional, FHA, VA Loan
Listing Terms Cash, Conventional, FHA, VA Loan
Financing FHA
Read Less Info
Want to know what your home might be worth? Contact us for a FREE valuation!

Our team is ready to help you sell your home for the highest possible price ASAP

©2024 North Texas Real Estate Information Systems.
Bought with Tobi Oluwafemi • Fairdale Realty

1001 West Loop South Suite 105, Houston, TX, 77027, United States






