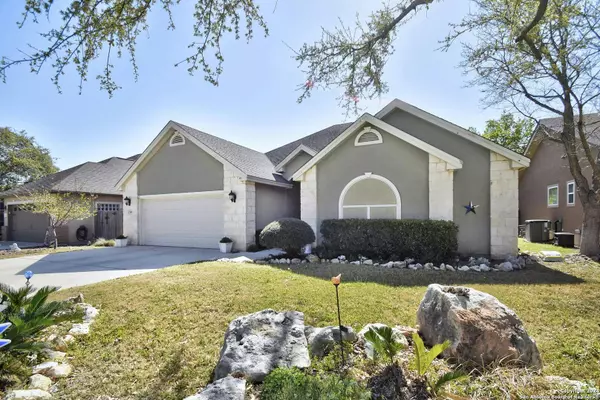$435,000
For more information regarding the value of a property, please contact us for a free consultation.
3 Beds
3 Baths
1,993 SqFt
SOLD DATE : 05/07/2024
Key Details
Property Type Single Family Home
Sub Type Single Residential
Listing Status Sold
Purchase Type For Sale
Square Footage 1,993 sqft
Price per Sqft $218
Subdivision Champions Village
MLS Listing ID 1758290
Sold Date 05/07/24
Style One Story,Traditional,Texas Hill Country
Bedrooms 3
Full Baths 2
Half Baths 1
Construction Status Pre-Owned
HOA Fees $55/ann
Year Built 2003
Annual Tax Amount $6,971
Tax Year 2023
Lot Size 7,797 Sqft
Property Description
Charming, single-story, stone and stucco home located in the gated community of Champions Village. The spacious foyer opens to a grand living space with beautiful wood floors and a gorgeous, stone, wood-burning fireplace. The large bay window looks out to the covered patio with a view of the John Newcombe Tennis Ranch! Enjoy cooking in the expansive kitchen with breakfast nook, pantry, and abundant storage space that is open to the dining area just off of the living room. The oversized primary bedroom enjoys subtle light with beautiful windows and a relaxing en suite bathroom with soaking tub, shower, and a huge walk-in closet. The secondary bedrooms are separate from the owner's retreat and share a full bath with a bathtub/shower combo. Relax on the patio, enjoy the fruit trees that line the backyard, or pick up a tennis match at the club that is only steps away! Close to downtown New Braunfels, shopping, and easy I-35 and 281 access.
Location
State TX
County Comal
Area 2615
Rooms
Master Bathroom Main Level 10X15 Tub/Shower Separate, Double Vanity
Master Bedroom Main Level 20X18 Walk-In Closet, Ceiling Fan, Full Bath
Bedroom 2 Main Level 12X14
Bedroom 3 Main Level 11X13
Kitchen Main Level 18X15
Interior
Heating Central
Cooling One Central
Flooring Ceramic Tile, Wood, Vinyl
Heat Source Electric
Exterior
Parking Features Two Car Garage
Pool None
Amenities Available Controlled Access
Roof Type Composition
Private Pool N
Building
Faces North,West
Foundation Slab
Sewer City
Water City
Construction Status Pre-Owned
Schools
Elementary Schools Veramendi
Middle Schools Oak Run
High Schools New Braunfel
School District New Braunfels
Others
Acceptable Financing Conventional, FHA, VA, TX Vet, Cash
Listing Terms Conventional, FHA, VA, TX Vet, Cash
Read Less Info
Want to know what your home might be worth? Contact us for a FREE valuation!

Our team is ready to help you sell your home for the highest possible price ASAP

1001 West Loop South Suite 105, Houston, TX, 77027, United States






