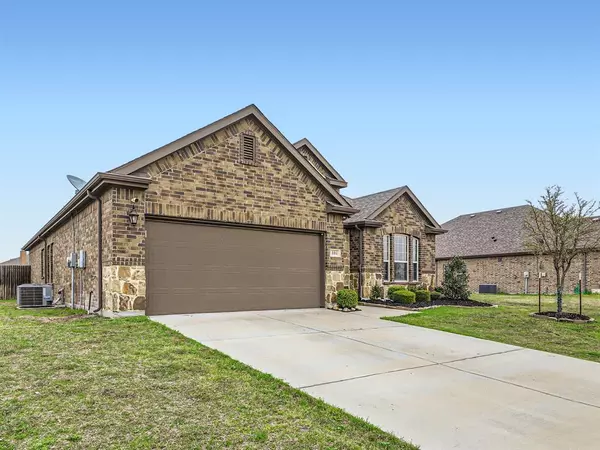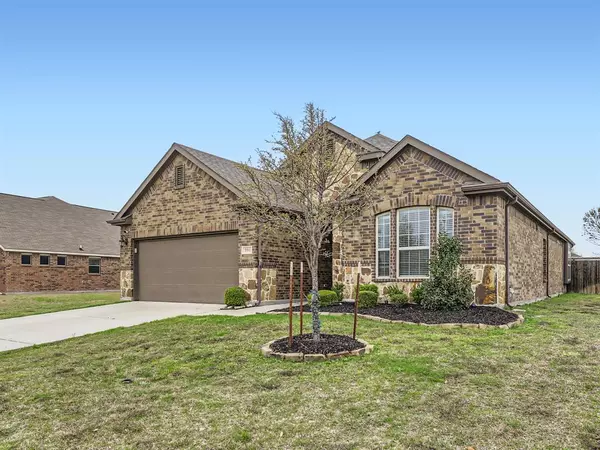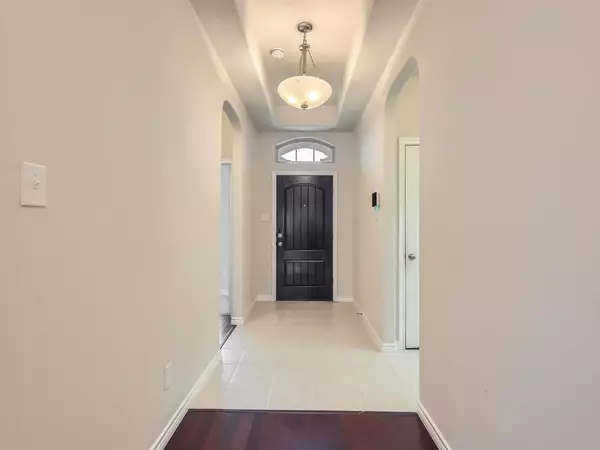$385,000
For more information regarding the value of a property, please contact us for a free consultation.
4 Beds
2 Baths
2,126 SqFt
SOLD DATE : 04/30/2024
Key Details
Property Type Single Family Home
Sub Type Single Family Residence
Listing Status Sold
Purchase Type For Sale
Square Footage 2,126 sqft
Price per Sqft $181
Subdivision Deerfield Heights Ph 2
MLS Listing ID 20559962
Sold Date 04/30/24
Style Traditional
Bedrooms 4
Full Baths 2
HOA Fees $22/ann
HOA Y/N Mandatory
Year Built 2017
Annual Tax Amount $8,287
Lot Size 0.285 Acres
Acres 0.285
Property Description
Click the Virtual Tour link to view the 3D walkthrough. An entertainer's paradise awaits on this cul-de-sac street! The backyard oasis is complete with a sparkling in-ground pool, covered patio, deck area and a side yard tailor-made for your furry friends. Enjoy the convenience of a covered pool equipment room and a storage building for all your tools. Inside, the main living areas boast high ceilings, natural light and an open concept that creates an inviting atmosphere. The kitchen is a chef's delight, equipped with ample cabinet space, granite countertops, and a generously sized center island providing extra prep and serving space. Retreat to the privacy of your primary suite, tucked away in a split layout design. Pamper yourself in the ensuite bathroom, complete with a soothing garden tub, dual sinks, and a spacious walk-in closet. Conveniently located near the neighborhood pond, you'll have easy access to serene trails, perfect for leisurely strolls or morning jogs.
Location
State TX
County Kaufman
Community Curbs, Fishing, Jogging Path/Bike Path, Sidewalks
Direction US-80 E. Take the Broad St exit toward FM 688. Continue onto W Broad St. Keep left to stay on W Broad St. Continue onto E Farm to Market Rd 688. Turn right toward Pinson Rd. Turn left onto Pinson RdTurn right onto Bowie St. Turn left onto Longhorn Ln. Turn left onto Trailwood Ct. Home on right.
Rooms
Dining Room 1
Interior
Interior Features Cable TV Available, Decorative Lighting, Double Vanity, Granite Counters, High Speed Internet Available, Kitchen Island, Open Floorplan, Pantry, Walk-In Closet(s)
Heating Central
Cooling Ceiling Fan(s), Central Air
Flooring Carpet, Ceramic Tile, Laminate
Fireplaces Number 1
Fireplaces Type Living Room
Appliance Dishwasher, Disposal, Electric Cooktop, Electric Oven, Electric Water Heater, Microwave
Heat Source Central
Laundry Utility Room, On Site
Exterior
Exterior Feature Covered Patio/Porch, Private Yard
Garage Spaces 2.0
Fence Back Yard, Fenced, Wood, Wrought Iron
Pool In Ground, Outdoor Pool
Community Features Curbs, Fishing, Jogging Path/Bike Path, Sidewalks
Utilities Available Cable Available, City Sewer, Co-op Water, Electricity Available, Phone Available, Sewer Available
Roof Type Composition
Total Parking Spaces 2
Garage Yes
Private Pool 1
Building
Lot Description Interior Lot, Landscaped, Lrg. Backyard Grass, Subdivision
Story One
Foundation Slab
Level or Stories One
Structure Type Brick,Rock/Stone,Siding
Schools
Elementary Schools Crosby
High Schools North Forney
School District Forney Isd
Others
Restrictions Deed
Ownership Bart Speed, Rhonda Speed
Acceptable Financing Cash, Conventional, FHA, VA Loan
Listing Terms Cash, Conventional, FHA, VA Loan
Financing Cash
Read Less Info
Want to know what your home might be worth? Contact us for a FREE valuation!

Our team is ready to help you sell your home for the highest possible price ASAP

©2025 North Texas Real Estate Information Systems.
Bought with Courtney Dickens Johnson • TX Lake & Land Real Estate
1001 West Loop South Suite 105, Houston, TX, 77027, United States






