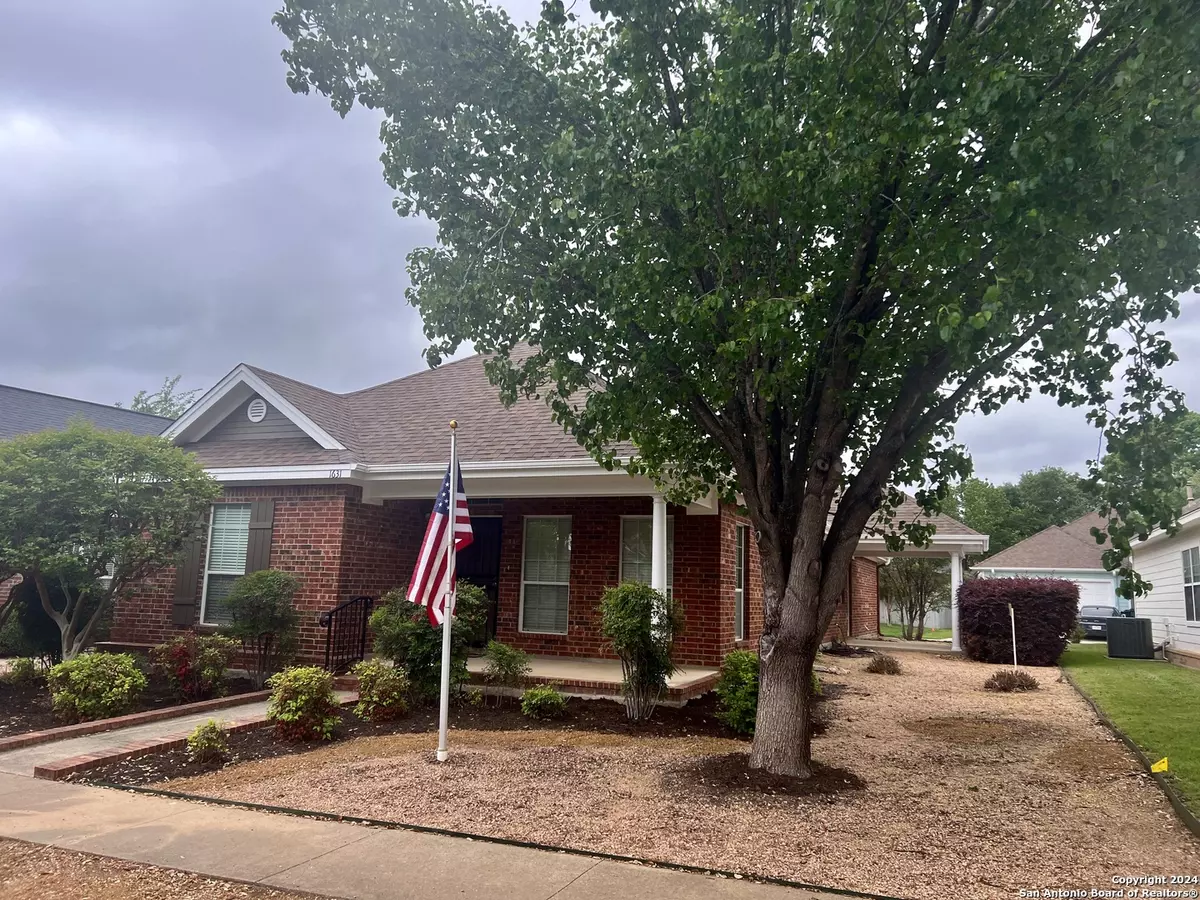$480,000
For more information regarding the value of a property, please contact us for a free consultation.
3 Beds
2 Baths
1,571 SqFt
SOLD DATE : 05/03/2024
Key Details
Property Type Single Family Home
Sub Type Single Residential
Listing Status Sold
Purchase Type For Sale
Square Footage 1,571 sqft
Price per Sqft $305
Subdivision Cotton Crossing
MLS Listing ID 1766907
Sold Date 05/03/24
Style One Story
Bedrooms 3
Full Baths 2
Construction Status Pre-Owned
HOA Fees $39/ann
Year Built 2005
Annual Tax Amount $6,477
Tax Year 2023
Lot Size 5,140 Sqft
Property Description
YOU COULD BE LIVING IN COTTON CROSSING, ONE OF GRUENE'S MOST POPULAR COMMUNITIES! This one owner Michael Flume built home, is so easy to maintain. Single story xeriscaped three bedroom and two baths. Lowest priced home available! Freshly painted, new carpet and clean as can be inside and out! Covered front porch to put your rocking chairs! Open living and dining rooms upon entering. Pretty upgraded vinyl wood like flooring! Kitchen has a hi-low bar or utilize the additional mini space with a small breakfast table! Master is split ,away from the secondary bedrooms. Separate shower. Walk in closet. Hall bath has shower/bath combination. ANOTHER bonus with a side patio off the kitchen. Expand your entertaining space with family and friends bar-b-ques! Laundry room has space for a second refrigerator/freezer. Or sewing center. Drop zone off the laundry. Oversized garage with workbench and shelving area. Or park the golf cart! Yard has so much space for additional parking in the back if need be. Or install a fence! Enjoy a day at the Guadalupe River with a private access ramp for Cotton Crossing residents only. Short distance across from Gruene Lake Village. Easy to get to shopping, wine bars, exclusive hair salons for men and women, casual and upscale dining and so much more!
Location
State TX
County Comal
Area 2616
Rooms
Master Bathroom Main Level 12X11 Tub/Shower Separate, Single Vanity
Master Bedroom Main Level 12X13 Ceiling Fan, Full Bath
Bedroom 2 Main Level 12X10
Bedroom 3 Main Level 12X9
Living Room Main Level 14X19
Dining Room Main Level 10X10
Kitchen Main Level 15X9
Interior
Heating Central, 1 Unit
Cooling One Central, Zoned
Flooring Carpeting, Linoleum, Vinyl
Heat Source Electric
Exterior
Parking Features Two Car Garage
Pool None
Amenities Available Other - See Remarks
Roof Type Composition
Private Pool N
Building
Foundation Slab
Sewer Sewer System
Construction Status Pre-Owned
Schools
Elementary Schools Goodwin Frazier
Middle Schools Church Hill
High Schools Canyon
School District Comal
Others
Acceptable Financing Conventional, FHA, VA, Cash
Listing Terms Conventional, FHA, VA, Cash
Read Less Info
Want to know what your home might be worth? Contact us for a FREE valuation!

Our team is ready to help you sell your home for the highest possible price ASAP

1001 West Loop South Suite 105, Houston, TX, 77027, United States






