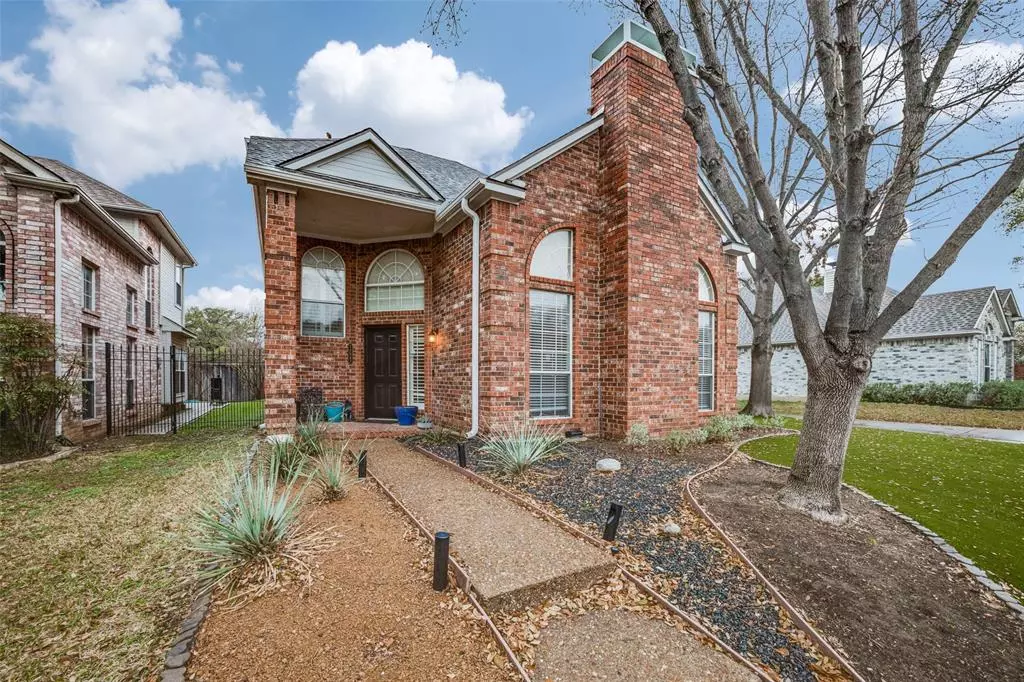$585,000
For more information regarding the value of a property, please contact us for a free consultation.
3 Beds
3 Baths
2,142 SqFt
SOLD DATE : 05/01/2024
Key Details
Property Type Single Family Home
Sub Type Single Family Residence
Listing Status Sold
Purchase Type For Sale
Square Footage 2,142 sqft
Price per Sqft $273
Subdivision Chatham Court
MLS Listing ID 20532472
Sold Date 05/01/24
Style Traditional
Bedrooms 3
Full Baths 2
Half Baths 1
HOA Y/N None
Year Built 1992
Annual Tax Amount $10,388
Lot Size 2,700 Sqft
Acres 0.062
Property Description
Nestled in the desirable Chatham Court neighborhood of Addison, TX, this captivating residence presents 3 bedrooms and 2.5 baths. This residence also boasts recent enhancements such as a renovated primary bathroom, recently installed carpet, paint, and updated kitchen amenities. A covered patio beckons outdoor gatherings and grilling adventures, while the turfed front and backyards offer both beauty and convenience. The backyard also features a shed for extra storage needs. Moreover, the property caters to modern needs with an electric vehicle charging outlet in the garage. With easy access to major thoroughfares, residents enjoy seamless connectivity, while the $10 membership to the Addison Athletic Center provides access to a plethora of recreational amenities including indoor-outdoor pools, pickleball courts, basketball facilities, walking tracks, tennis courts, a sauna, and a steam room. Conveniently situated just a short stroll away from Les Lac Park. Roof replaced in 2024.
Location
State TX
County Dallas
Community Curbs, Fishing, Jogging Path/Bike Path, Lake, Sidewalks, Other
Direction Exit toward Marsh from I-635, and head North on Marsh Ln, turn right on Beltway Dr, right on Les Lacs Ave, right on Chatham Ct Dr, right on Chancey St, and the house will be on your left. Or use GPS
Rooms
Dining Room 2
Interior
Interior Features Cable TV Available, Decorative Lighting, Double Vanity, Eat-in Kitchen, High Speed Internet Available, Open Floorplan, Pantry, Vaulted Ceiling(s), Walk-In Closet(s)
Heating Central, Natural Gas
Cooling Central Air, Electric
Flooring Carpet, Ceramic Tile, Wood
Fireplaces Number 1
Fireplaces Type Gas Logs, Gas Starter, Living Room
Equipment Other
Appliance Dishwasher, Disposal, Dryer, Gas Range, Refrigerator, Washer
Heat Source Central, Natural Gas
Laundry Utility Room, Full Size W/D Area
Exterior
Exterior Feature Covered Patio/Porch, Storage
Garage Spaces 2.0
Fence High Fence, Wood
Community Features Curbs, Fishing, Jogging Path/Bike Path, Lake, Sidewalks, Other
Utilities Available City Sewer, City Water, Concrete, Curbs, Sidewalk, Underground Utilities
Roof Type Composition
Total Parking Spaces 2
Garage Yes
Building
Lot Description Cul-De-Sac, Few Trees, Landscaped, Subdivision
Story Two
Foundation Slab
Level or Stories Two
Structure Type Brick,Siding
Schools
Elementary Schools Bush
Middle Schools Walker
High Schools White
School District Dallas Isd
Others
Ownership See agent
Financing Conventional
Read Less Info
Want to know what your home might be worth? Contact us for a FREE valuation!

Our team is ready to help you sell your home for the highest possible price ASAP

©2024 North Texas Real Estate Information Systems.
Bought with Laura George • 24:15 Realty

1001 West Loop South Suite 105, Houston, TX, 77027, United States

