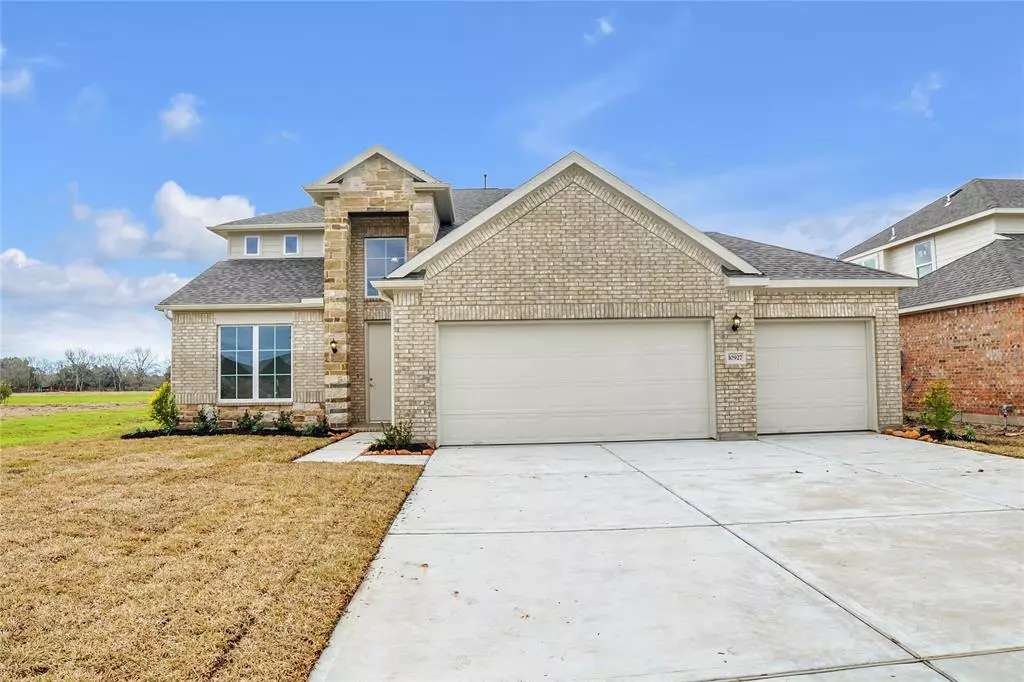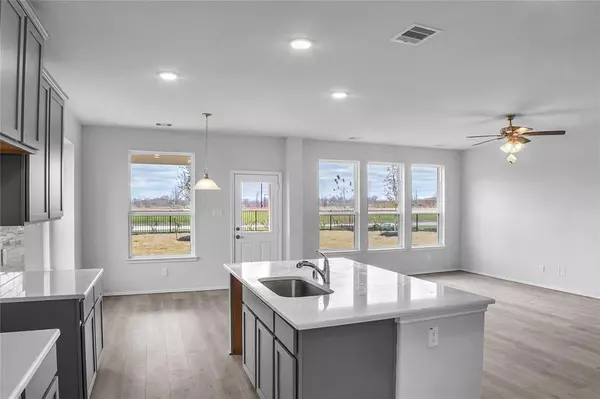$423,990
For more information regarding the value of a property, please contact us for a free consultation.
4 Beds
3.1 Baths
2,883 SqFt
SOLD DATE : 04/22/2024
Key Details
Property Type Single Family Home
Listing Status Sold
Purchase Type For Sale
Square Footage 2,883 sqft
Price per Sqft $143
Subdivision Sierra Vista
MLS Listing ID 93605599
Sold Date 04/22/24
Style Traditional
Bedrooms 4
Full Baths 3
Half Baths 1
HOA Fees $77/ann
HOA Y/N 1
Year Built 2023
Lot Size 8,127 Sqft
Property Description
ON THE LAKE, 2 Story, 3 Car Garage, 4 Bedroom, 3 1/2 Bath, Study, Formal Dining, Game Room and Media Room Up, Owner’s Suite Down, Rectangle Vanities with Granite Tops in Primary Bath, Separate Garden Tub and 1/2 Glass Wall Shower, Luxury Laminate Plank Flooring in Entry/Foyer, Utility, Study, Dining, Kitchen/Breakfast, Family Room and Powder Bath, Quartz Kitchen Countertops with Island, 3”x6” Marble Tile Backsplash, 42” Upper Kitchen Cabinets, Upgraded Stainless Steel Appliances, Wrought Iron Stair Parts, Raised Panel Interior Doors, Rocker Switches, Extended Covered Patio, Full Sod, Irrigation, Full Gutters, Garage Door Openers, Brick Back on First Floor, Stone Accented Elevation, Tech Shield Roof, ENERGY STAR Certified Home, plus more...AVAILABLE FEBRUARY/MARCH.
Location
State TX
County Brazoria
Area Alvin North
Rooms
Bedroom Description En-Suite Bath,Primary Bed - 1st Floor,Walk-In Closet
Other Rooms Breakfast Room, Family Room, Formal Dining, Gameroom Up, Home Office/Study, Media, Utility Room in House
Master Bathroom Primary Bath: Double Sinks, Primary Bath: Separate Shower, Primary Bath: Soaking Tub, Secondary Bath(s): Tub/Shower Combo, Vanity Area
Kitchen Breakfast Bar, Island w/o Cooktop, Kitchen open to Family Room, Pantry
Interior
Interior Features Fire/Smoke Alarm, Formal Entry/Foyer, High Ceiling, Prewired for Alarm System
Heating Central Gas
Cooling Central Electric
Flooring Carpet, Vinyl Plank
Exterior
Exterior Feature Back Yard, Back Yard Fenced, Covered Patio/Deck, Porch, Sprinkler System
Parking Features Attached Garage, Oversized Garage
Garage Spaces 3.0
Roof Type Composition
Street Surface Concrete,Curbs,Gutters
Private Pool No
Building
Lot Description Subdivision Lot
Story 2
Foundation Slab
Lot Size Range 0 Up To 1/4 Acre
Builder Name Devon Street Homes
Sewer Public Sewer
Water Public Water
Structure Type Brick,Cement Board,Stone
New Construction Yes
Schools
Elementary Schools Nichols Mock Elementary
Middle Schools Caffey Junior High School
High Schools Iowa Colony High School
School District 3 - Alvin
Others
HOA Fee Include Grounds,Limited Access Gates,Other,Recreational Facilities
Senior Community No
Restrictions Deed Restrictions
Tax ID 7577-8004-007
Ownership Full Ownership
Energy Description Attic Vents,Digital Program Thermostat,Energy Star Appliances,High-Efficiency HVAC,Insulated Doors,Insulated/Low-E windows,Insulation - Batt,Insulation - Blown Fiberglass,Radiant Attic Barrier
Acceptable Financing Cash Sale, Conventional, FHA, VA
Disclosures Mud, Sellers Disclosure
Green/Energy Cert Energy Star Qualified Home
Listing Terms Cash Sale, Conventional, FHA, VA
Financing Cash Sale,Conventional,FHA,VA
Special Listing Condition Mud, Sellers Disclosure
Read Less Info
Want to know what your home might be worth? Contact us for a FREE valuation!

Our team is ready to help you sell your home for the highest possible price ASAP

Bought with Keller Williams Premier Realty

1001 West Loop South Suite 105, Houston, TX, 77027, United States






