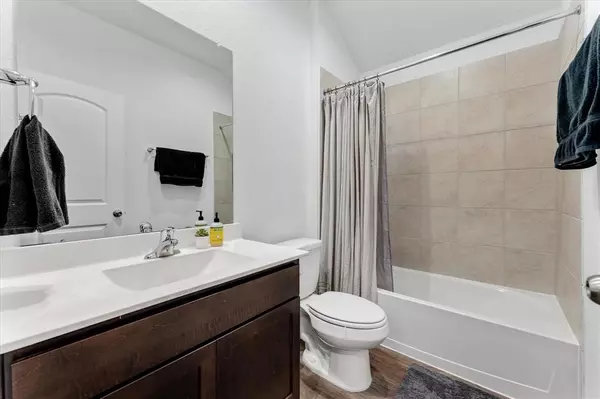$365,000
For more information regarding the value of a property, please contact us for a free consultation.
4 Beds
3 Baths
2,035 SqFt
SOLD DATE : 04/26/2024
Key Details
Property Type Single Family Home
Listing Status Sold
Purchase Type For Sale
Square Footage 2,035 sqft
Price per Sqft $179
Subdivision Roman Forest
MLS Listing ID 34620247
Sold Date 04/26/24
Style Traditional
Bedrooms 4
Full Baths 3
Year Built 2022
Annual Tax Amount $10,300
Tax Year 2023
Lot Size 0.459 Acres
Acres 0.4591
Property Description
Assumable VA loan with low interest rate!!! Welcome to this charming one story home in The Estates of Roman Forest! This 4-bedroom, 3 full bath, with study, and 3 car garage is nestled on a spacious 20,000 sqft lot! The residence offers a seamless blend of comfort and convenience with its open floor plan, well-appointed kitchen with shaker cabinets and granite countertops, as well as an inviting living room. The primary bedroom features an en-suite bathroom and large walk-in closet. Step outside to your patio and discover the potential of the vast backyard, perfect for outdoor activities or creating your own oasis. Conveniently located near restaurants and entertainment, this home presents a unique opportunity to experience suburban tranquility without sacrificing urban convenience. Additions include back splash in the kitchen, gutters added to the home, brush cleared to the property line, sodded yard and front flower beds added.
Location
State TX
County Montgomery
Area Porter/New Caney East
Interior
Interior Features Dryer Included, Fire/Smoke Alarm, Formal Entry/Foyer, High Ceiling, Refrigerator Included, Washer Included
Heating Central Electric
Cooling Central Electric
Flooring Carpet, Laminate, Tile
Exterior
Exterior Feature Back Green Space, Porch
Parking Features Attached Garage
Garage Spaces 3.0
Garage Description Double-Wide Driveway
Roof Type Composition
Private Pool No
Building
Lot Description Subdivision Lot, Wooded
Story 1
Foundation Slab
Lot Size Range 1/4 Up to 1/2 Acre
Builder Name DR Horton
Water Water District
Structure Type Brick
New Construction No
Schools
Elementary Schools Dogwood Elementary School (New Caney)
Middle Schools Keefer Crossing Middle School
High Schools New Caney High School
School District 39 - New Caney
Others
Senior Community No
Restrictions Deed Restrictions
Tax ID 8397-04-21800
Energy Description Ceiling Fans
Acceptable Financing Assumable 1st Lien, Cash Sale, Conventional, FHA, Investor, VA
Tax Rate 3.2757
Disclosures Sellers Disclosure
Listing Terms Assumable 1st Lien, Cash Sale, Conventional, FHA, Investor, VA
Financing Assumable 1st Lien,Cash Sale,Conventional,FHA,Investor,VA
Special Listing Condition Sellers Disclosure
Read Less Info
Want to know what your home might be worth? Contact us for a FREE valuation!

Our team is ready to help you sell your home for the highest possible price ASAP

Bought with Rivet Real Estate
1001 West Loop South Suite 105, Houston, TX, 77027, United States






