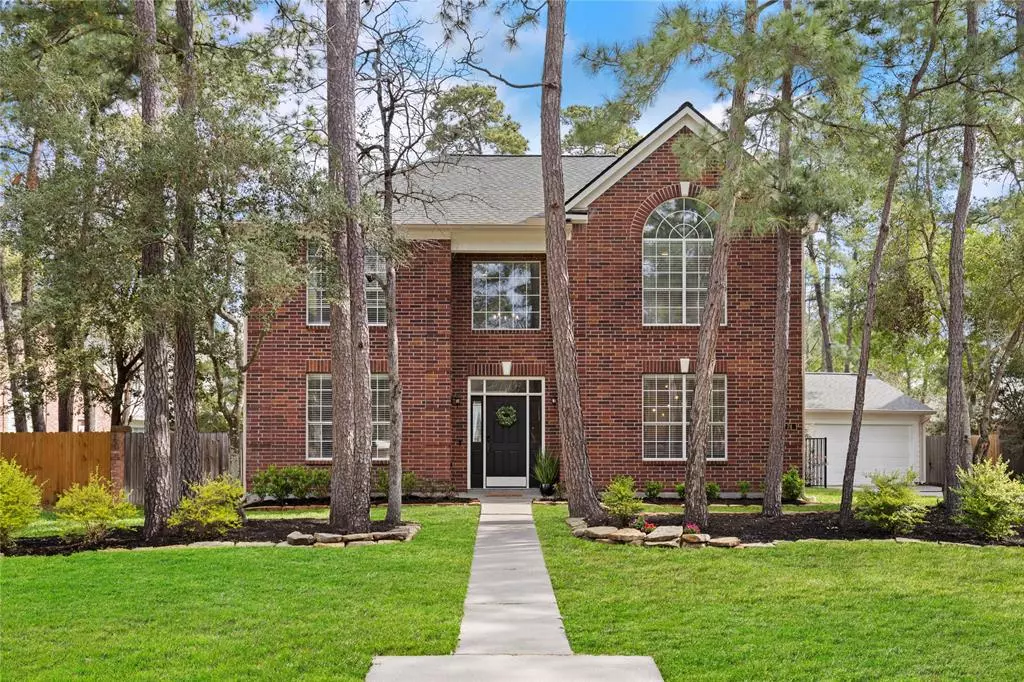$579,000
For more information regarding the value of a property, please contact us for a free consultation.
4 Beds
2.1 Baths
2,638 SqFt
SOLD DATE : 04/24/2024
Key Details
Property Type Single Family Home
Listing Status Sold
Purchase Type For Sale
Square Footage 2,638 sqft
Price per Sqft $233
Subdivision Wdlnds Village Cochrans Cr
MLS Listing ID 47380680
Sold Date 04/24/24
Style Traditional
Bedrooms 4
Full Baths 2
Half Baths 1
Year Built 1993
Annual Tax Amount $8,816
Tax Year 2023
Lot Size 7,941 Sqft
Acres 0.1823
Property Description
Beautifully updated home in the Village of Cochran's Crossing. Watch the video tour! Immerse yourself in the peaceful feeling of enjoying homelife since updates & big maintenance items are done for you. Roof replaced 2022. HVAC 2021. Gutters & Drainage 2023. Stunning interior remodel includes kitchen, bathrooms & fresh paint. Carpeting installed March 2024. Smart floor plan provides separate spaces to get work done while the back part of the 1st floor opens up & is light & bright with tons of windows. All 4 bedrooms are generously sized. You'll love the lot w/ a balanced mix of sun & shade - a place to cool off or relax outdoors w/ a pool, spa, patio, & yard. The pool reaches a nice depth so you can have the perfect swim experience & melt away the stress listening to the soothing sounds from the waterfall feature. Enjoy the lifestyle of being centrally located within The Woodlands, just a few minutes away from highly-rated schools, luxurious community amenities, shopping, & dining.
Location
State TX
County Montgomery
Community The Woodlands
Area The Woodlands
Rooms
Bedroom Description All Bedrooms Up
Other Rooms Home Office/Study
Master Bathroom Half Bath, Primary Bath: Double Sinks, Primary Bath: Separate Shower, Primary Bath: Soaking Tub, Secondary Bath(s): Double Sinks, Secondary Bath(s): Tub/Shower Combo
Kitchen Island w/o Cooktop, Kitchen open to Family Room, Pantry
Interior
Interior Features Window Coverings
Heating Central Gas
Cooling Central Electric
Flooring Carpet, Engineered Wood, Tile
Fireplaces Number 1
Fireplaces Type Gaslog Fireplace
Exterior
Exterior Feature Back Yard, Back Yard Fenced, Patio/Deck, Spa/Hot Tub
Parking Features Detached Garage
Garage Spaces 2.0
Pool In Ground
Roof Type Composition
Private Pool Yes
Building
Lot Description Subdivision Lot
Story 2
Foundation Slab
Lot Size Range 0 Up To 1/4 Acre
Water Water District
Structure Type Brick,Wood
New Construction No
Schools
Elementary Schools Powell Elementary School (Conroe)
Middle Schools Mccullough Junior High School
High Schools The Woodlands High School
School District 11 - Conroe
Others
Senior Community No
Restrictions Deed Restrictions
Tax ID 9722-31-07100
Acceptable Financing Cash Sale, Conventional, FHA, VA
Tax Rate 1.80773
Disclosures Mud, Sellers Disclosure
Listing Terms Cash Sale, Conventional, FHA, VA
Financing Cash Sale,Conventional,FHA,VA
Special Listing Condition Mud, Sellers Disclosure
Read Less Info
Want to know what your home might be worth? Contact us for a FREE valuation!

Our team is ready to help you sell your home for the highest possible price ASAP

Bought with Coldwell Banker Realty - The Woodlands
1001 West Loop South Suite 105, Houston, TX, 77027, United States






