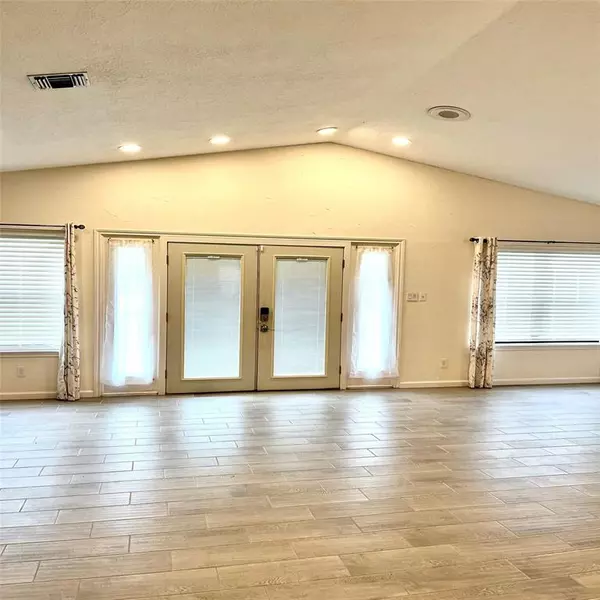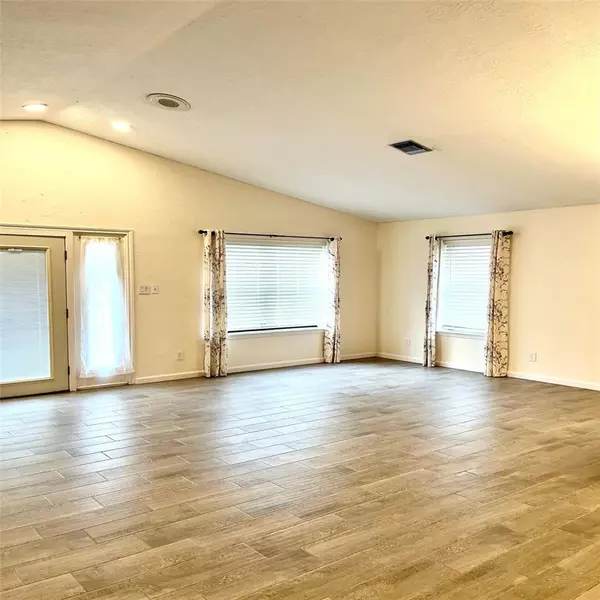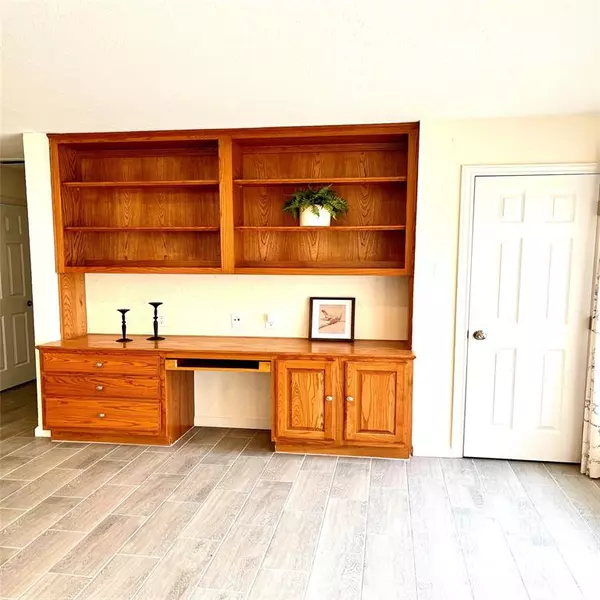$318,000
For more information regarding the value of a property, please contact us for a free consultation.
2 Beds
2.1 Baths
1,936 SqFt
SOLD DATE : 04/25/2024
Key Details
Property Type Single Family Home
Listing Status Sold
Purchase Type For Sale
Square Footage 1,936 sqft
Price per Sqft $161
Subdivision Woodland Lakes
MLS Listing ID 10589008
Sold Date 04/25/24
Style Traditional
Bedrooms 2
Full Baths 2
Half Baths 1
HOA Fees $10/ann
HOA Y/N 1
Year Built 1988
Annual Tax Amount $3,782
Tax Year 2023
Lot Size 0.650 Acres
Acres 0.73
Property Description
Charming spacious 2 bdrm (could easily be converted to 3 bdrms), 2.5 baths, brick home on .73 of an acre, back patio (28x24) and workshop w/full bath. Home offers a spacious living room, wood burning fireplace (built in wood storage), dining area w/ built in buffet, bright kitchen w/breakfast bar, breakfast area & a walk in pantry/laundry room. Home office w/ built in desk (can easily add wall to convert to 3rd bedroom (already has closet). Large primary suite allows for sitting area, built in dresser, walk-in closet, built in drawers; primary bath w/ jetted tub, double sinks & separate shower. Spacious 2nd bedroom with access to hall bath, linen/storage closet, cedar lined hall closet. Sunroom (extra 242 sf not included in living sq ft), offers a nice relaxing area, could be used as a casual eating area when entertaining outside. Two car garage, workshop with lean to, storage shed and green house, double fence gate entry for RV/Boat storage. Subdivision lake, club house & play area.
Location
State TX
County Montgomery
Area Magnolia/1488 West
Rooms
Bedroom Description All Bedrooms Down,Primary Bed - 1st Floor
Other Rooms 1 Living Area, Breakfast Room, Home Office/Study, Living/Dining Combo, Sun Room, Utility Room in House
Master Bathroom Primary Bath: Double Sinks, Primary Bath: Jetted Tub, Primary Bath: Separate Shower, Secondary Bath(s): Shower Only
Den/Bedroom Plus 2
Kitchen Breakfast Bar, Walk-in Pantry
Interior
Interior Features Fire/Smoke Alarm, High Ceiling, Refrigerator Included
Heating Central Electric
Cooling Central Electric
Flooring Tile
Fireplaces Number 1
Fireplaces Type Wood Burning Fireplace
Exterior
Parking Features Attached/Detached Garage, Oversized Garage
Garage Spaces 2.0
Roof Type Composition
Private Pool No
Building
Lot Description Corner, Subdivision Lot
Story 1
Foundation Slab
Lot Size Range 1/2 Up to 1 Acre
Sewer Septic Tank
Structure Type Brick,Vinyl
New Construction No
Schools
Elementary Schools Willie E. Williams Elementary School
Middle Schools Magnolia Junior High School
High Schools Magnolia West High School
School District 36 - Magnolia
Others
HOA Fee Include Clubhouse,Grounds
Senior Community No
Restrictions Restricted
Tax ID 9720-06-06100
Energy Description Ceiling Fans
Acceptable Financing Cash Sale, Conventional, FHA
Tax Rate 1.5787
Disclosures Sellers Disclosure
Listing Terms Cash Sale, Conventional, FHA
Financing Cash Sale,Conventional,FHA
Special Listing Condition Sellers Disclosure
Read Less Info
Want to know what your home might be worth? Contact us for a FREE valuation!

Our team is ready to help you sell your home for the highest possible price ASAP

Bought with Realty ONE Group, Experience
1001 West Loop South Suite 105, Houston, TX, 77027, United States






