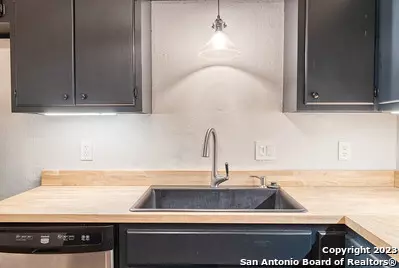$235,000
For more information regarding the value of a property, please contact us for a free consultation.
3 Beds
3 Baths
1,801 SqFt
SOLD DATE : 04/24/2024
Key Details
Property Type Single Family Home
Sub Type Single Residential
Listing Status Sold
Purchase Type For Sale
Square Footage 1,801 sqft
Price per Sqft $130
Subdivision Carr
MLS Listing ID 1732773
Sold Date 04/24/24
Style Split Level
Bedrooms 3
Full Baths 3
Construction Status Pre-Owned
Year Built 1997
Annual Tax Amount $5,231
Tax Year 2022
Lot Size 2,831 Sqft
Property Description
Unbelievable!! Seller offering $5,000.00 bonus to Buyer for decorating fee or to help with Buyer closing cost!! Buyers choice!! Split-level home with 3 bedrooms, 3 full baths, this garden home is resting on a lot with gorgeous oak trees that been trimmed back, to prevent damage, within the last year. Two car, attached garage has alley access and built in storage. Conveniently located near several schools, the new hospital, shopping and restaurants but still has that quiet neighborhood appeal. Features 2 bedrooms with 2 baths, downstairs, with 1bedroom/1bath upstairs for that split bedroom privacy. Hard tile, windows with plantation blinds, lots of amenities to view. The side patio is fenced for pets or privacy and adds to the charm. Built in 1997, brick with cement siding boards, slab foundation, HOW offered also!! Stackable washer and dryer, and range, all convey with this all-electric, home! Can either fit the needs and desires, for a personal residence or be used as a high ended investment property. Please schedule a private viewing of this unique property to see one of the best buys on market, at this time.
Location
State TX
County Uvalde
Area 3100
Rooms
Master Bathroom Main Level 7X6 Shower Only
Master Bedroom Main Level 14X13 Full Bath
Bedroom 2 Main Level 10X11
Bedroom 3 2nd Level 17X14
Living Room Main Level 19X12
Dining Room Main Level 10X10
Kitchen Main Level 11X10
Interior
Heating Central
Cooling One Central
Flooring Carpeting, Ceramic Tile
Heat Source Electric
Exterior
Exterior Feature Privacy Fence
Parking Features Two Car Garage
Pool None
Amenities Available None
Roof Type Composition
Private Pool N
Building
Faces East
Foundation Slab
Sewer City
Water City
Construction Status Pre-Owned
Schools
Elementary Schools Uvalde
Middle Schools Uvalde
High Schools Uvalde
School District Uvalde Cisd
Others
Acceptable Financing Conventional, FHA, VA, Cash
Listing Terms Conventional, FHA, VA, Cash
Read Less Info
Want to know what your home might be worth? Contact us for a FREE valuation!

Our team is ready to help you sell your home for the highest possible price ASAP

1001 West Loop South Suite 105, Houston, TX, 77027, United States






