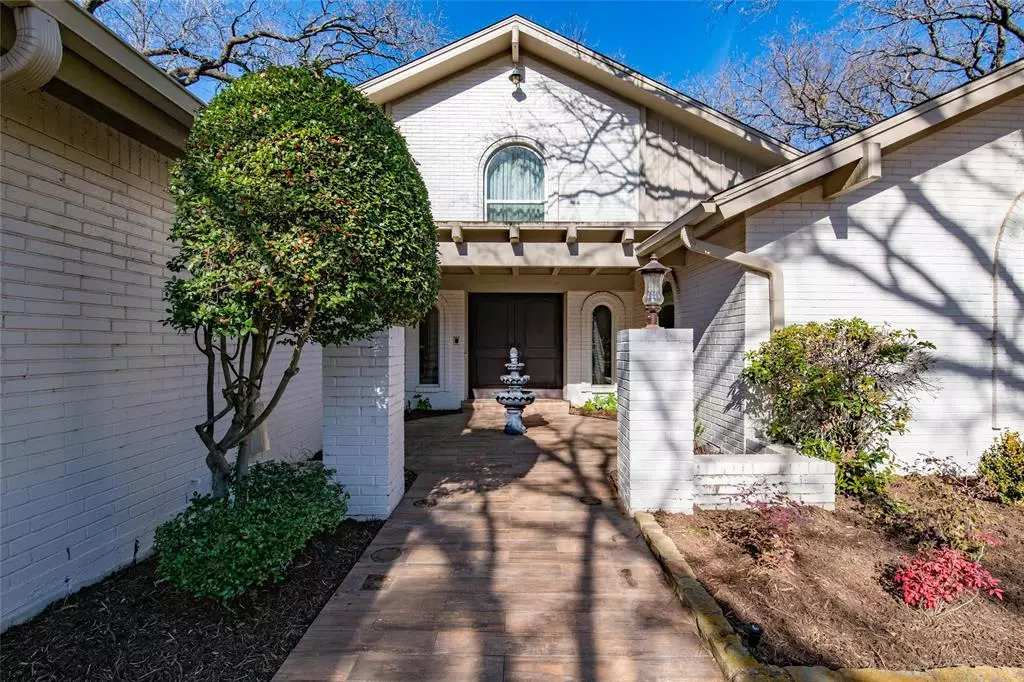$455,000
For more information regarding the value of a property, please contact us for a free consultation.
3 Beds
3 Baths
2,971 SqFt
SOLD DATE : 04/24/2024
Key Details
Property Type Single Family Home
Sub Type Single Family Residence
Listing Status Sold
Purchase Type For Sale
Square Footage 2,971 sqft
Price per Sqft $153
Subdivision Woodland Park Estates Add
MLS Listing ID 20515796
Sold Date 04/24/24
Style Traditional
Bedrooms 3
Full Baths 2
Half Baths 1
HOA Y/N None
Year Built 1970
Annual Tax Amount $6,329
Lot Size 10,802 Sqft
Acres 0.248
Property Description
Beautiful custom home nestled inside a wonderfully quiet north Arlington neighborhood with mature trees and rolling hills. Near Lake Arlington Golf Course, Shady Valley Country Club and close proximity to Rush Creek Linear Park. This home offers 3 or 4 bedrooms, 3 full baths, spacious living area with vaulted ceiling, gas log or wood burning fireplace, wet bar and tiled flooring. The 2 car swing garage is complimented by the circular driveway and inviting front courtyard entrance. The interior layout provides options for all types of needs. Currently, the upstairs space is utilized as a large bedroom, but could also serve as a separate living or game room. Downstairs, the layout holds 3 bedrooms, one of which is currently used as a home office and it has its own doorway leading to the back yard. The updated kitchen provides granite surfaces, breakfast bar seating, plenty of extra built-in cabinets for pantry and storage. All electric home with dual water heaters and HVAC systems.
Location
State TX
County Tarrant
Direction 303 then south on Green Oaks, then left to Woodside, then left on Woodridge, then right on Ridgeside, then left on Hillvalley
Rooms
Dining Room 2
Interior
Interior Features Cable TV Available, Cathedral Ceiling(s), Granite Counters, High Speed Internet Available, Kitchen Island, Walk-In Closet(s), Wet Bar
Heating Central
Cooling Ceiling Fan(s), Central Air
Flooring Carpet, Ceramic Tile, Slate, Wood
Fireplaces Number 1
Fireplaces Type Brick
Appliance Dishwasher, Disposal, Electric Oven, Electric Range, Double Oven, Refrigerator
Heat Source Central
Laundry Electric Dryer Hookup, Utility Room, Full Size W/D Area, Washer Hookup
Exterior
Exterior Feature Covered Patio/Porch, Dog Run
Garage Spaces 2.0
Fence Back Yard, Chain Link, Fenced, Wood, Wrought Iron
Utilities Available Asphalt, Cable Available, City Sewer, City Water
Roof Type Composition
Total Parking Spaces 2
Garage Yes
Building
Lot Description Interior Lot, Landscaped, Lrg. Backyard Grass, Many Trees, Sprinkler System, Subdivision
Story One and One Half
Foundation Slab
Level or Stories One and One Half
Structure Type Brick
Schools
Elementary Schools Dunn
High Schools Arlington
School District Arlington Isd
Others
Ownership Ronald Q Dunlap
Acceptable Financing Cash, Conventional, FHA Assumable, FHA-203K, VA Loan
Listing Terms Cash, Conventional, FHA Assumable, FHA-203K, VA Loan
Financing Conventional
Read Less Info
Want to know what your home might be worth? Contact us for a FREE valuation!

Our team is ready to help you sell your home for the highest possible price ASAP

©2024 North Texas Real Estate Information Systems.
Bought with John Jordan • Signature Real Estate Group

1001 West Loop South Suite 105, Houston, TX, 77027, United States

