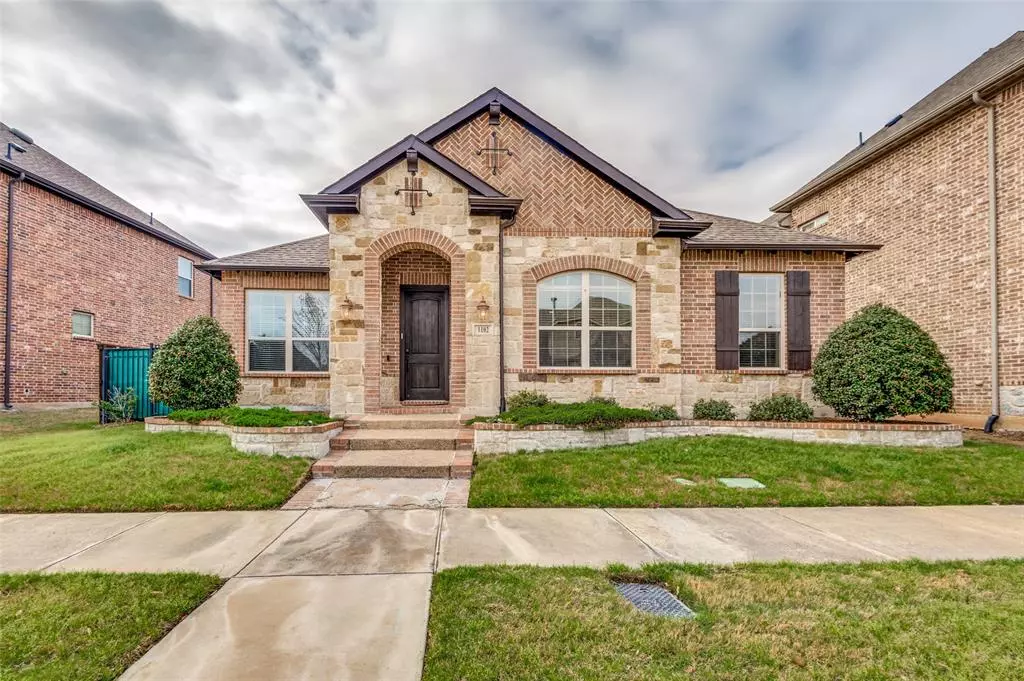$535,000
For more information regarding the value of a property, please contact us for a free consultation.
3 Beds
2 Baths
2,002 SqFt
SOLD DATE : 04/19/2024
Key Details
Property Type Single Family Home
Sub Type Single Family Residence
Listing Status Sold
Purchase Type For Sale
Square Footage 2,002 sqft
Price per Sqft $267
Subdivision Viridian Add
MLS Listing ID 20557043
Sold Date 04/19/24
Bedrooms 3
Full Baths 2
HOA Fees $98/qua
HOA Y/N Mandatory
Year Built 2013
Annual Tax Amount $9,867
Lot Size 6,621 Sqft
Acres 0.152
Property Description
You will not want to miss this stunning one story open floor plan home with three bedrooms and two full baths in the Master Planned Community of Viridian. Walk into luxurious hand scraped hardwood floors and crown molding that flow into a spacious kitchen and living area. Culinary enthusiasts will revel in the chefs dream kitchen with double ovens and cooktop with grill and vented hood. A large island will make entertaining a breeze. Beautiful upgraded fireplace in the living room that overlooks the large backyard with covered extended patio. The versatile second living area is perfect for the kids or in laws with two bedrooms adjacent and full bath. Enjoy multiple resort style pools, miles of walking, jogging, biking trails, tennis, pickle ball, sailing center just to name a few. Minutes away from I-30 and the Arlington entertainment district. This home represents a rare opportunity to own a piece of paradise in a very sought after community. Dont miss the chance to make it yours.
Location
State TX
County Tarrant
Community Club House, Community Pool, Curbs, Fishing, Jogging Path/Bike Path, Park, Playground, Pool, Sidewalks, Tennis Court(S)
Direction GPS works best.
Rooms
Dining Room 1
Interior
Interior Features Cable TV Available, Decorative Lighting, High Speed Internet Available, Kitchen Island, Open Floorplan, Pantry, Sound System Wiring
Heating Central, ENERGY STAR Qualified Equipment, Fireplace(s), Natural Gas
Cooling Ceiling Fan(s), Central Air
Flooring Carpet, Ceramic Tile, Hardwood
Fireplaces Number 1
Fireplaces Type Gas
Appliance Dishwasher, Disposal, Gas Cooktop, Gas Oven, Gas Water Heater, Microwave
Heat Source Central, ENERGY STAR Qualified Equipment, Fireplace(s), Natural Gas
Laundry Electric Dryer Hookup, Full Size W/D Area, Washer Hookup
Exterior
Exterior Feature Covered Patio/Porch
Garage Spaces 2.0
Carport Spaces 2
Fence Back Yard, Wood, Wrought Iron
Community Features Club House, Community Pool, Curbs, Fishing, Jogging Path/Bike Path, Park, Playground, Pool, Sidewalks, Tennis Court(s)
Utilities Available City Water, Curbs
Roof Type Asphalt
Total Parking Spaces 2
Garage Yes
Building
Lot Description Landscaped, Sprinkler System
Story One
Foundation Slab
Level or Stories One
Structure Type Brick
Schools
Elementary Schools Viridian
High Schools Trinity
School District Hurst-Euless-Bedford Isd
Others
Ownership SEE TAX
Acceptable Financing Cash, Conventional, FHA, VA Loan
Listing Terms Cash, Conventional, FHA, VA Loan
Financing Conventional
Read Less Info
Want to know what your home might be worth? Contact us for a FREE valuation!

Our team is ready to help you sell your home for the highest possible price ASAP

©2024 North Texas Real Estate Information Systems.
Bought with Tamika Harrison • United Real Estate

1001 West Loop South Suite 105, Houston, TX, 77027, United States

