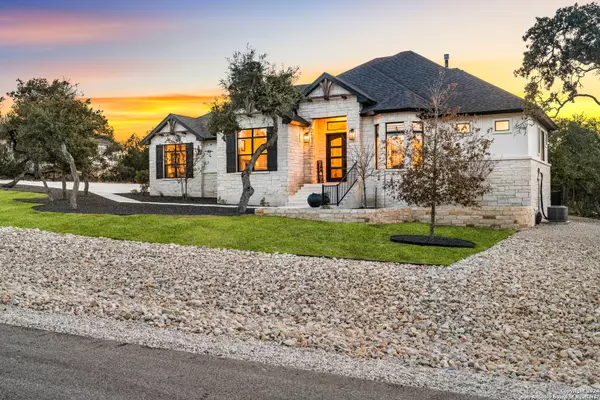$1,150,000
For more information regarding the value of a property, please contact us for a free consultation.
3 Beds
3 Baths
2,828 SqFt
SOLD DATE : 04/19/2024
Key Details
Property Type Single Family Home
Sub Type Single Residential
Listing Status Sold
Purchase Type For Sale
Square Footage 2,828 sqft
Price per Sqft $406
Subdivision Vintage Oaks
MLS Listing ID 1748474
Sold Date 04/19/24
Style One Story,Ranch,Texas Hill Country
Bedrooms 3
Full Baths 3
Construction Status Pre-Owned
HOA Fees $60/ann
Year Built 2021
Annual Tax Amount $14,224
Tax Year 2023
Lot Size 1.120 Acres
Property Description
Welcome to your dream home! This stunning residence is a perfect blend of elegance, comfort, and luxury, offering a lifestyle of unparalleled sophistication. Boasting 3 bedrooms and 3 bathrooms, this residence is thoughtfully designed to provide the ultimate in modern living. As you step inside, you'll be greeted by stunning herringbone floors that pull you into a warm and inviting ambiance, with a focal point being the cozy fireplace in the spacious living room. Imagine unwinding after a long day, surrounded by the soft glow of the fire, creating a serene and relaxing atmosphere. The heart of this home is a chef's delight, featuring a gourmet kitchen with top-of-the-line appliances, sleek countertops, and ample storage space. Entertain friends and family in the stylish dining area, creating memories that will last a lifetime. This residence also includes a dedicated office space, perfect for those who work from home or simply need a quiet space to focus and be productive. The office is designed with functionality in mind, ensuring a seamless blend of work and leisure. The master suite is a true sanctuary, offering a retreat from the hustle and bustle of everyday life. Pamper yourself in the luxurious ensuite bathroom, complete with a spa-like atmosphere, dual sinks, and a lavish soaking tub. The additional two bedrooms provide comfort and privacy, perfect for family members or guests. Step outside into your own private oasis - a beautifully landscaped backyard featuring a built-in pool and a charming fire pit. Whether you're hosting summer pool parties or enjoying cozy nights by the fire, this outdoor space is designed for year-round enjoyment. This home is not just a place to live; it's a lifestyle. With every detail carefully considered, this property promises to be the haven you've been searching for. Don't miss the opportunity to make this exquisite residence your own - schedule a viewing today and experience the epitome of luxury living!
Location
State TX
County Comal
Area 2611
Rooms
Master Bathroom Main Level 12X15 Tub/Shower Separate, Separate Vanity, Garden Tub
Master Bedroom Main Level 17X16 Outside Access, Walk-In Closet, Ceiling Fan, Full Bath
Bedroom 2 Main Level 13X13
Bedroom 3 Main Level 13X13
Living Room Main Level 16X18
Kitchen Main Level 17X14
Study/Office Room Main Level 13X13
Interior
Heating Central, Heat Pump
Cooling One Central, Heat Pump
Flooring Ceramic Tile
Heat Source Electric
Exterior
Exterior Feature Patio Slab, Covered Patio, Wrought Iron Fence, Sprinkler System, Double Pane Windows, Special Yard Lighting, Mature Trees, Outdoor Kitchen
Parking Features Three Car Garage, Side Entry
Pool In Ground Pool, Pools Sweep
Amenities Available Pool, Tennis, Clubhouse, Park/Playground, Jogging Trails, Basketball Court, Volleyball Court
Roof Type Composition
Private Pool Y
Building
Lot Description 1 - 2 Acres, Partially Wooded, Mature Trees (ext feat), Sloping
Foundation Slab
Sewer Aerobic Septic, City
Water City
Construction Status Pre-Owned
Schools
Elementary Schools Startzville
Middle Schools Mountain Valley
High Schools Canyon Lake
School District New Braunfels
Others
Acceptable Financing Conventional, FHA, VA, Cash
Listing Terms Conventional, FHA, VA, Cash
Read Less Info
Want to know what your home might be worth? Contact us for a FREE valuation!

Our team is ready to help you sell your home for the highest possible price ASAP

1001 West Loop South Suite 105, Houston, TX, 77027, United States






