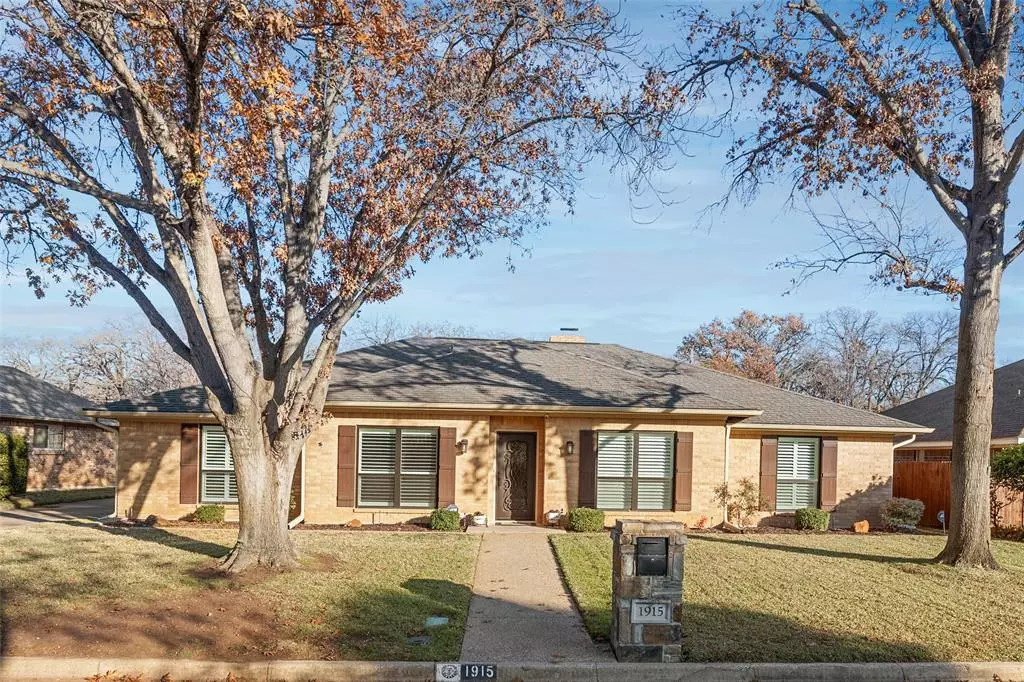$449,500
For more information regarding the value of a property, please contact us for a free consultation.
3 Beds
3 Baths
2,266 SqFt
SOLD DATE : 04/19/2024
Key Details
Property Type Single Family Home
Sub Type Single Family Residence
Listing Status Sold
Purchase Type For Sale
Square Footage 2,266 sqft
Price per Sqft $198
Subdivision Wood Creek Add
MLS Listing ID 20506055
Sold Date 04/19/24
Style Traditional
Bedrooms 3
Full Baths 2
Half Baths 1
HOA Y/N None
Year Built 1979
Annual Tax Amount $8,002
Lot Size 9,365 Sqft
Acres 0.215
Property Description
SUBMIT YOUR BEST AND FINAL OFFERS BY 8 PM TONIGHT, FEB 5. THANKS TO ALL THAT SHOWED THIS PROPERTY. This meticulously maintained residence boasts numerous updates, ensuring modern comfort and style. As you step inside, the vaulted ceilings adorned with charming wood beams create a sense of openness and warmth. The entire home has been thoughtfully enhanced with recent improvements, including a brand-new AC system and duct work, energy-efficient windows, and a sleek garage door. The heart of the home is a chef's delight, featuring beautiful kitchen cabinetry, stainless steel appliances, and a convenient kitchen island. The primary bedroom offers a spacious en-suite bath with his and her vanities and a generously sized walk-in closet. One of the highlights of this property is the recently resurfaced in-ground pool, accompanied by a spacious patio and sunroom to enjoy Texas weather all year round. Don't miss the opportunity to make this extraordinary home yours!
Location
State TX
County Tarrant
Direction From I-30, head North on Ballpark Way. Turn left on Crooked Creek Lane and make a left on Rockbrood Drive. The home will be on your left.
Rooms
Dining Room 2
Interior
Interior Features Built-in Features, Cable TV Available, Cathedral Ceiling(s), Decorative Lighting, Dry Bar, Eat-in Kitchen, Flat Screen Wiring, Granite Counters, High Speed Internet Available, Kitchen Island, Natural Woodwork, Open Floorplan, Pantry, Sound System Wiring, Vaulted Ceiling(s), Walk-In Closet(s)
Heating Central, Electric, Fireplace(s), Heat Pump
Cooling Ceiling Fan(s), Central Air, Electric, Heat Pump
Flooring Tile, Travertine Stone, Wood
Fireplaces Number 1
Fireplaces Type Brick, Family Room, Gas, Gas Logs, Living Room, Masonry, Propane, Raised Hearth, Stone
Equipment Satellite Dish
Appliance Dishwasher, Disposal, Electric Oven, Electric Water Heater, Gas Cooktop, Ice Maker, Microwave, Refrigerator, Vented Exhaust Fan, Water Filter
Heat Source Central, Electric, Fireplace(s), Heat Pump
Laundry Utility Room, Full Size W/D Area
Exterior
Exterior Feature Attached Grill, Built-in Barbecue, Covered Patio/Porch, Gas Grill, Rain Gutters, Lighting, Outdoor Grill, Outdoor Kitchen, Outdoor Living Center
Garage Spaces 2.0
Fence Back Yard, Fenced, Full, Gate, Masonry, Privacy, Rock/Stone, Security, Wood, Wrought Iron
Pool Fenced, Gunite, In Ground, Outdoor Pool, Pool Sweep, Pump
Utilities Available Cable Available, City Sewer, City Water, Curbs, Electricity Available, Overhead Utilities, Phone Available, Propane
Roof Type Composition
Total Parking Spaces 2
Garage Yes
Private Pool 1
Building
Lot Description Few Trees, Interior Lot, Landscaped, Oak, Sprinkler System, Subdivision
Story One
Foundation Slab
Level or Stories One
Schools
Elementary Schools Ellis
High Schools Lamar
School District Arlington Isd
Others
Ownership See Tax Records
Acceptable Financing Cash, Conventional, FHA, VA Loan
Listing Terms Cash, Conventional, FHA, VA Loan
Financing Conventional
Read Less Info
Want to know what your home might be worth? Contact us for a FREE valuation!

Our team is ready to help you sell your home for the highest possible price ASAP

©2024 North Texas Real Estate Information Systems.
Bought with Cheryl Collins • JPAR Cedar Hill

1001 West Loop South Suite 105, Houston, TX, 77027, United States

