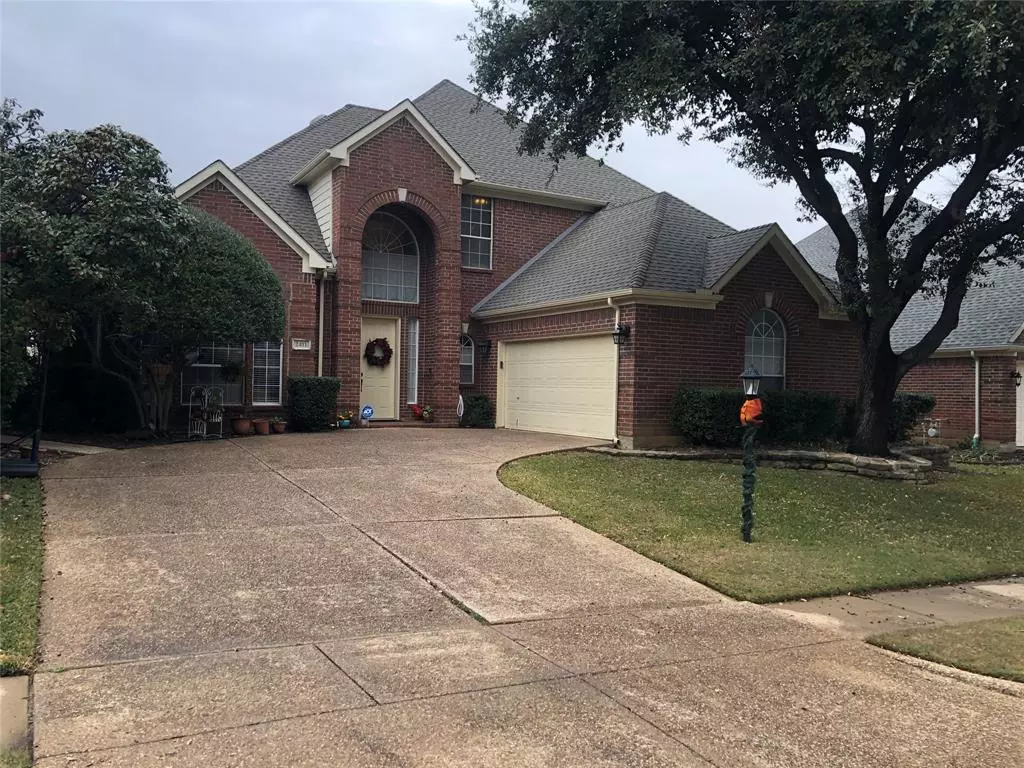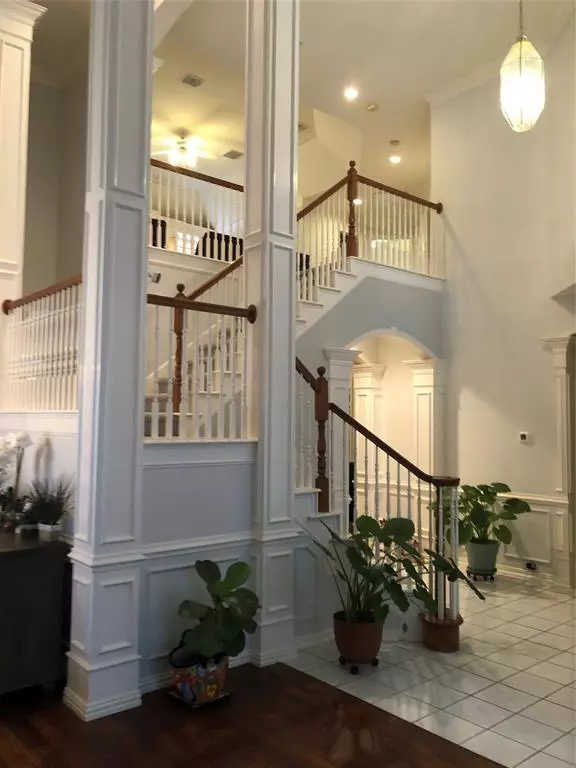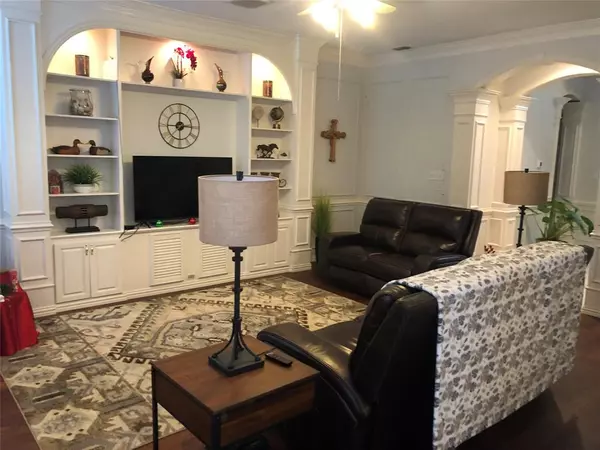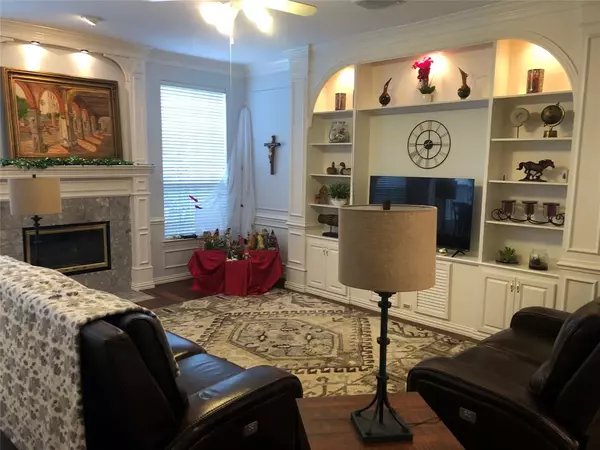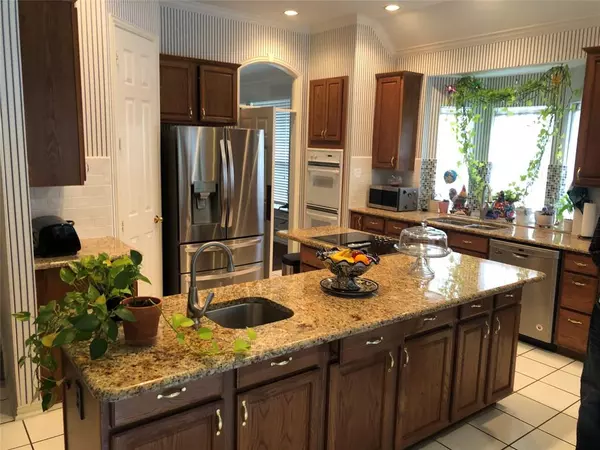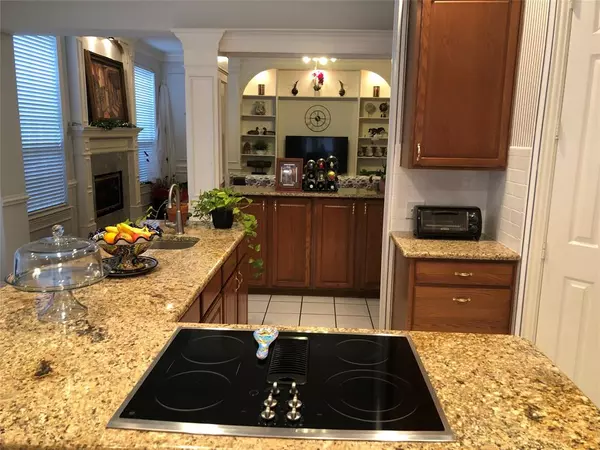$585,000
For more information regarding the value of a property, please contact us for a free consultation.
5 Beds
4 Baths
3,412 SqFt
SOLD DATE : 04/17/2024
Key Details
Property Type Single Family Home
Sub Type Single Family Residence
Listing Status Sold
Purchase Type For Sale
Square Footage 3,412 sqft
Price per Sqft $171
Subdivision Estates Of River Ridge The
MLS Listing ID 20508244
Sold Date 04/17/24
Style Contemporary/Modern
Bedrooms 5
Full Baths 4
HOA Fees $10/ann
HOA Y/N Mandatory
Year Built 1995
Lot Size 8,189 Sqft
Acres 0.188
Property Description
Masterful craftmanship. As you enter the home you are drawn to the beautiful woodwork of the entry. The home is wonderfully maintained, spacious and inviting. The large family room has a gas log fireplace, windows overlooking the pergola covered patio and swimming pool with landscaping and privacy. Plenty of room to entertain and relax. The connected kitchen with L shaped island has granite counter tops and storage galore. It is a chef's dream with double oven, vegetable sink, pantry and room to work on all sides. Split staircase makes easy access to entry, kitchen and living area. The primary bed and bath is large and includes double sinks, garden tub, separate shower and big walk in closet. Upstairs has a spacious living area, three bedrooms and bathrooms. Storage closet has a door that leads to large open storage area over the garage. Multiroom wifi enabled Bose sound system. Don't miss being located on a low traffic dead end quiet street with easy access to 360 and I30.
Location
State TX
County Tarrant
Direction GPS works 2 Hr. notice to show
Rooms
Dining Room 2
Interior
Interior Features Cable TV Available, Chandelier, Granite Counters, High Speed Internet Available, Kitchen Island, Multiple Staircases, Sound System Wiring, Wainscoting
Heating Central, Natural Gas
Cooling Central Air, Electric
Flooring Carpet, Ceramic Tile, Hardwood, Laminate
Fireplaces Number 1
Fireplaces Type Gas Logs, Glass Doors
Equipment Other
Appliance Dishwasher, Disposal, Electric Cooktop, Electric Oven, Gas Water Heater, Double Oven
Heat Source Central, Natural Gas
Laundry Electric Dryer Hookup, Utility Room, Full Size W/D Area, Washer Hookup
Exterior
Garage Spaces 2.0
Fence Wood
Pool Diving Board, Fenced, Gunite, In Ground, Outdoor Pool, Pool Sweep, Pump
Utilities Available Cable Available, City Sewer, City Water, Natural Gas Available, Sidewalk
Roof Type Composition,Shingle
Total Parking Spaces 2
Garage Yes
Private Pool 1
Building
Lot Description Cul-De-Sac
Story Two
Foundation Slab
Level or Stories Two
Structure Type Brick
Schools
Elementary Schools Ellis
High Schools Lamar
School District Arlington Isd
Others
Restrictions Deed
Ownership see taxes
Acceptable Financing Cash, FHA, VA Loan
Listing Terms Cash, FHA, VA Loan
Financing Conventional
Special Listing Condition Deed Restrictions
Read Less Info
Want to know what your home might be worth? Contact us for a FREE valuation!

Our team is ready to help you sell your home for the highest possible price ASAP

©2025 North Texas Real Estate Information Systems.
Bought with James Erwin • WILLIAM DAVIS REALTY FRISCO
1001 West Loop South Suite 105, Houston, TX, 77027, United States

