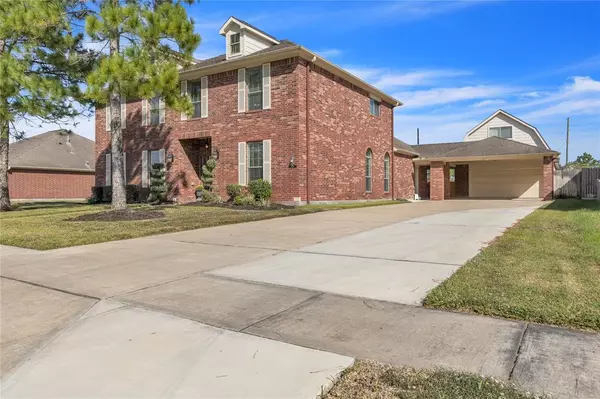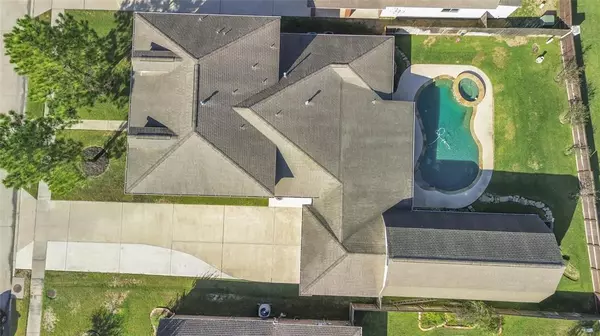$543,650
For more information regarding the value of a property, please contact us for a free consultation.
5 Beds
4 Baths
4,065 SqFt
SOLD DATE : 04/15/2024
Key Details
Property Type Single Family Home
Listing Status Sold
Purchase Type For Sale
Square Footage 4,065 sqft
Price per Sqft $128
Subdivision Southfork Sec 8
MLS Listing ID 88447172
Sold Date 04/15/24
Style Traditional
Bedrooms 5
Full Baths 4
HOA Fees $45/ann
HOA Y/N 1
Year Built 2010
Annual Tax Amount $13,106
Tax Year 2023
Lot Size 0.270 Acres
Acres 0.27
Property Description
Introducing an exquisite cervelle home that blends luxury and comfort. Upon entering, you'll immediately be greeted by an inviting ambiance of the open-concept living space. The rich wood flooring throughout adds an elegant touch. The gourmet kitchen, seamlessly integrated into the open layout. It boasts of stainless steel appliances and a spacious center island. Step outside through the double doors, and you'll find a covered patio that's perfect for year-round outdoor enjoyment. Beyond the patio, a shimmering pool and hot tub awaits. Experience a spacious second floor with a generous living room/game room and three bedrooms featuring two full bathrooms. The generously-sized porte cochere adds a touch of sophistication to your arrivals, while the oversized cervelle garage offers ample storage space for multiple vehicles and additional belongings. Don't miss the opportunity to make it your own and experience the best of residential luxury.
Location
State TX
County Brazoria
Area Pearland
Rooms
Bedroom Description 2 Bedrooms Down,Primary Bed - 1st Floor
Other Rooms Breakfast Room, Formal Dining, Home Office/Study, Kitchen/Dining Combo, Living Area - 1st Floor, Living Area - 2nd Floor, Utility Room in House
Kitchen Breakfast Bar, Island w/o Cooktop, Kitchen open to Family Room, Under Cabinet Lighting, Walk-in Pantry
Interior
Interior Features Alarm System - Owned, Fire/Smoke Alarm, Formal Entry/Foyer, High Ceiling, Prewired for Alarm System, Spa/Hot Tub
Heating Central Gas
Cooling Central Electric
Flooring Carpet, Engineered Wood, Tile, Vinyl
Fireplaces Number 1
Fireplaces Type Gaslog Fireplace
Exterior
Exterior Feature Back Yard Fenced, Covered Patio/Deck, Private Driveway, Spa/Hot Tub, Sprinkler System
Parking Features Detached Garage, Oversized Garage
Garage Spaces 4.0
Pool Gunite, Heated, In Ground
Roof Type Composition
Street Surface Concrete,Curbs
Private Pool Yes
Building
Lot Description Subdivision Lot
Faces West
Story 2
Foundation Slab
Lot Size Range 1/4 Up to 1/2 Acre
Builder Name Cervelle
Sewer Public Sewer
Water Water District
Structure Type Brick,Cement Board,Wood
New Construction No
Schools
Elementary Schools Red Duke Elementary School
Middle Schools Mcnair Junior High School
High Schools Shadow Creek High School
School District 3 - Alvin
Others
Senior Community No
Restrictions Deed Restrictions
Tax ID 7712-8001-005
Energy Description Attic Vents,Ceiling Fans,Digital Program Thermostat,Energy Star/CFL/LED Lights,HVAC>13 SEER,Insulated/Low-E windows
Acceptable Financing Cash Sale, Conventional, FHA, VA
Tax Rate 2.6837
Disclosures Mud, Sellers Disclosure
Listing Terms Cash Sale, Conventional, FHA, VA
Financing Cash Sale,Conventional,FHA,VA
Special Listing Condition Mud, Sellers Disclosure
Read Less Info
Want to know what your home might be worth? Contact us for a FREE valuation!

Our team is ready to help you sell your home for the highest possible price ASAP

Bought with Keller Williams Memorial

1001 West Loop South Suite 105, Houston, TX, 77027, United States






