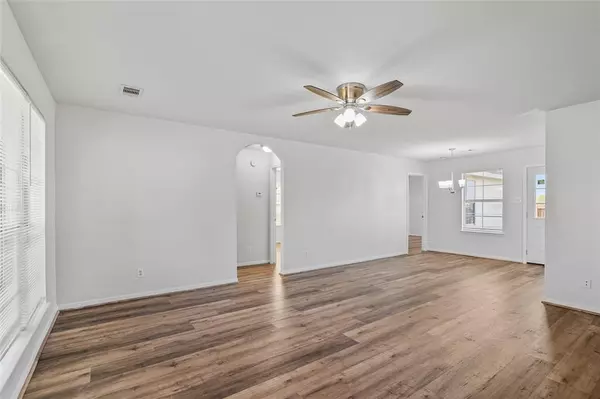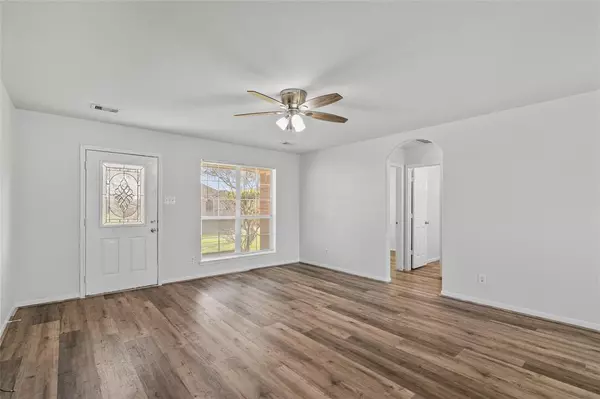$219,000
For more information regarding the value of a property, please contact us for a free consultation.
3 Beds
2 Baths
1,148 SqFt
SOLD DATE : 04/15/2024
Key Details
Property Type Single Family Home
Listing Status Sold
Purchase Type For Sale
Square Footage 1,148 sqft
Price per Sqft $195
Subdivision Briarbrook 1
MLS Listing ID 73129857
Sold Date 04/15/24
Style Traditional
Bedrooms 3
Full Baths 2
Year Built 2007
Annual Tax Amount $4,083
Tax Year 2023
Lot Size 6,112 Sqft
Acres 0.1403
Property Description
This elegant 3-bedroom, 2-bathroom residence marries functionality with style, featuring a convenient single-car garage. Custom cabinets grace the kitchen and bathrooms, enhanced by crown molding and full-overlay doors with full-extension, anti-slam drawers, showcasing the pinnacle of design and utility. The heart of this home shines with stunning quartz countertops, adding a touch of luxury and durability to the space. High-end luxury vinyl plank flooring extends throughout, providing a modern, maintenance-friendly surface without the hassle of carpet. A comprehensive remodel has elevated every corner of this property, focusing on meticulous attention to detail.
Location
State TX
County Waller
Area Brookshire
Rooms
Bedroom Description All Bedrooms Down
Den/Bedroom Plus 3
Interior
Heating Central Electric
Cooling Central Electric
Exterior
Garage Attached Garage
Garage Spaces 1.0
Roof Type Composition
Street Surface Asphalt
Private Pool No
Building
Lot Description Subdivision Lot
Faces South
Story 1
Foundation Slab
Lot Size Range 0 Up To 1/4 Acre
Sewer Public Sewer
Water Public Water
Structure Type Brick
New Construction No
Schools
Elementary Schools Royal Elementary School
Middle Schools Royal Junior High School
High Schools Royal High School
School District 44 - Royal
Others
Senior Community No
Restrictions Deed Restrictions
Tax ID 402000-003-006-000
Tax Rate 2.3888
Disclosures Owner/Agent
Special Listing Condition Owner/Agent
Read Less Info
Want to know what your home might be worth? Contact us for a FREE valuation!

Our team is ready to help you sell your home for the highest possible price ASAP

Bought with United Real Estate

1001 West Loop South Suite 105, Houston, TX, 77027, United States






