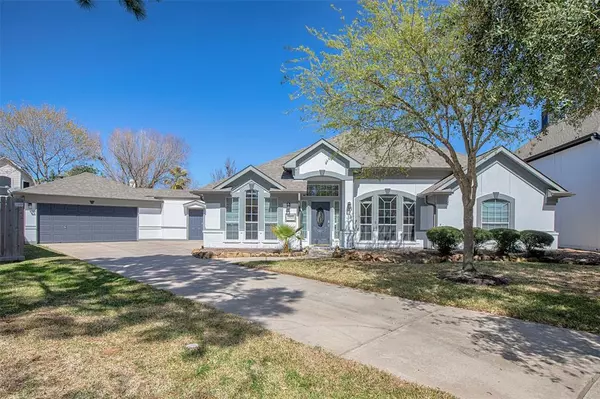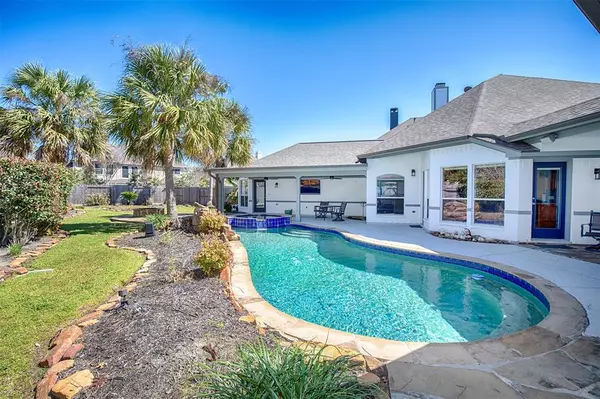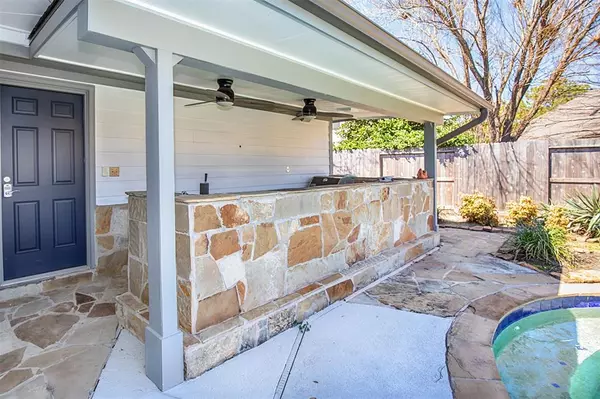$495,000
For more information regarding the value of a property, please contact us for a free consultation.
4 Beds
2.1 Baths
2,629 SqFt
SOLD DATE : 04/05/2024
Key Details
Property Type Single Family Home
Listing Status Sold
Purchase Type For Sale
Square Footage 2,629 sqft
Price per Sqft $182
Subdivision South Shore Harbour Sec Sf 65-
MLS Listing ID 96318564
Sold Date 04/05/24
Style Ranch,Traditional
Bedrooms 4
Full Baths 2
Half Baths 1
HOA Fees $79/ann
HOA Y/N 1
Year Built 2002
Annual Tax Amount $8,760
Tax Year 2023
Lot Size 0.262 Acres
Acres 0.2623
Property Description
Welcome to 2918 Misty Wind, a stunning residence nestled within the prestigious South Shore Harbour neighborhood. This elegant home offers a serene retreat while being just minutes away from the vibrant amenities of the area.
With four bedrooms, 2.5 baths, and a two-car detached garage, this home provides both space and convenience. Step inside to discover a spacious living area, a den, a formal dining room, and a dedicated office space, catering to all your lifestyle needs.
The expansive primary suite offers a luxurious escape, while the outdoor oasis features a pool and an outdoor kitchen, perfect for entertaining guests or relaxing in style. The freshly painted stucco exterior adds to the home's timeless appeal.
Location
State TX
County Galveston
Community South Shore Harbour
Area League City
Rooms
Bedroom Description All Bedrooms Down,Split Plan
Other Rooms 1 Living Area, Breakfast Room, Den, Formal Dining, Home Office/Study, Utility Room in House
Master Bathroom Primary Bath: Double Sinks, Primary Bath: Separate Shower, Primary Bath: Soaking Tub
Interior
Heating Central Gas
Cooling Central Electric
Fireplaces Number 1
Fireplaces Type Gaslog Fireplace
Exterior
Exterior Feature Back Yard Fenced, Covered Patio/Deck
Parking Features Detached Garage
Garage Spaces 2.0
Garage Description Double-Wide Driveway
Pool Gunite
Roof Type Composition
Street Surface Concrete
Private Pool Yes
Building
Lot Description Cul-De-Sac
Story 1
Foundation Slab
Lot Size Range 1/4 Up to 1/2 Acre
Sewer Public Sewer
Water Public Water, Water District
Structure Type Brick,Stucco
New Construction No
Schools
Elementary Schools Hyde Elementary School
Middle Schools Bayside Intermediate School
High Schools Clear Falls High School
School District 9 - Clear Creek
Others
HOA Fee Include Grounds,Recreational Facilities
Senior Community No
Restrictions Deed Restrictions
Tax ID 6688-0002-0013-000
Energy Description Insulated/Low-E windows
Acceptable Financing Cash Sale, Conventional, FHA
Tax Rate 2.1227
Disclosures Mud, Sellers Disclosure
Listing Terms Cash Sale, Conventional, FHA
Financing Cash Sale,Conventional,FHA
Special Listing Condition Mud, Sellers Disclosure
Read Less Info
Want to know what your home might be worth? Contact us for a FREE valuation!

Our team is ready to help you sell your home for the highest possible price ASAP

Bought with Bay Haven Realty

1001 West Loop South Suite 105, Houston, TX, 77027, United States






