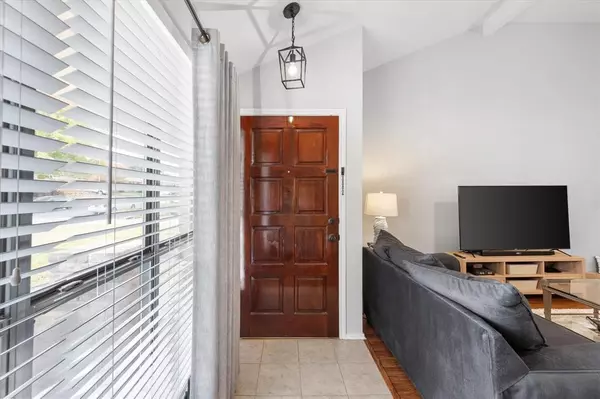$299,900
For more information regarding the value of a property, please contact us for a free consultation.
2 Beds
2 Baths
1,275 SqFt
SOLD DATE : 04/02/2024
Key Details
Property Type Single Family Home
Sub Type Single Family Residence
Listing Status Sold
Purchase Type For Sale
Square Footage 1,275 sqft
Price per Sqft $235
Subdivision Oakmont Add
MLS Listing ID 20490788
Sold Date 04/02/24
Bedrooms 2
Full Baths 2
HOA Y/N None
Year Built 1984
Annual Tax Amount $4,680
Lot Size 5,706 Sqft
Acres 0.131
Property Description
Discover the perfect blend of comfort and convenience in this 2-bed, 2-bath half duplex. The living room, adorned with vaulted ceilings and a wood-burning fireplace, welcomes you into an open space that seamlessly flows into the updated kitchen and dining area. Modern shaker cabinets, sleek hardware, granite countertops, and backyard views create a culinary haven. The primary bedroom offers dual closets and an ensuite bathroom with a frameless glass walk-in shower. Natural light fills the secondary bedroom, directly connected to the hall bathroom. Outside, mature trees grace the front yard, adding to the charm of this residence in a quiet neighborhood. Secure parking, courtesy of an electric gate, complements a backyard with an established vegetable garden and room for grilling. Ideally situated just minutes from DFW International Airport and Texas Health Harris Methodist hospital, this home is also part of the award-winning HEB school district.
Location
State TX
County Tarrant
Direction From Highway 183 eastbound service road turn right onto Hospital Pkwy. Then turn right onto Chestnut Way. Home is the first on the right. Park in street near mailbox or closest availble.
Rooms
Dining Room 1
Interior
Interior Features Granite Counters, Pantry, Vaulted Ceiling(s)
Flooring Carpet, Laminate, Tile
Fireplaces Number 1
Fireplaces Type Living Room, Wood Burning
Appliance Dishwasher, Disposal, Electric Range, Electric Water Heater
Exterior
Fence Wood
Utilities Available City Sewer, City Water, Concrete, Electricity Available
Garage No
Building
Story One
Level or Stories One
Schools
Elementary Schools Bellmanor
High Schools Trinity
School District Hurst-Euless-Bedford Isd
Others
Ownership Shannon Reilly
Acceptable Financing Cash, Conventional, FHA, VA Loan
Listing Terms Cash, Conventional, FHA, VA Loan
Financing FHA
Read Less Info
Want to know what your home might be worth? Contact us for a FREE valuation!

Our team is ready to help you sell your home for the highest possible price ASAP

©2025 North Texas Real Estate Information Systems.
Bought with Kim Podsednik • C21 Fine Homes Judge Fite
1001 West Loop South Suite 105, Houston, TX, 77027, United States






