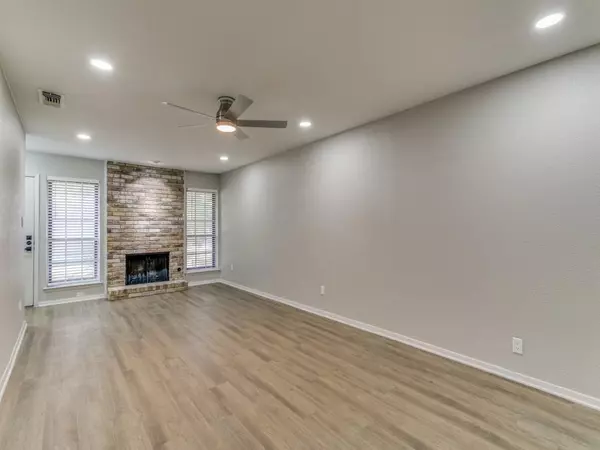$382,000
For more information regarding the value of a property, please contact us for a free consultation.
3 Beds
2 Baths
1,450 SqFt
SOLD DATE : 03/22/2024
Key Details
Property Type Townhouse
Sub Type Townhouse
Listing Status Sold
Purchase Type For Sale
Square Footage 1,450 sqft
Price per Sqft $263
Subdivision Crest Meadow Estates
MLS Listing ID 20486377
Sold Date 03/22/24
Style Traditional
Bedrooms 3
Full Baths 2
HOA Fees $416/mo
HOA Y/N Mandatory
Year Built 1971
Annual Tax Amount $6,219
Lot Size 3,702 Sqft
Acres 0.085
Property Description
With 3 bedrooms, 2 bathrooms, and 2 parking spaces, this property offers both comfort and convenience. Recently remodeled, step inside to discover beautiful luxury vinyl planking throughout the entire home. The kitchen has been upgraded with freshly painted cabinets, new hardware, and gorgeous granite countertops. A complete stainless steel appliance package enhances the style of the kitchen. The entire property boasts new lighting fixtures and 2-inch blinds, adding a touch of elegance to every room. Both bathrooms have been renovated with new tile surrounds. The private patio offers a serene outdoor space. The large primary bedroom provides ample space for your comfort and personalization. This townhouse is part of an HOA that offers amenities such as a club house and pool. Conveniently located, offering easy access to nearby amenities, shopping centers, dining options, and entertainment venues. Commuting is a breeze with major highways just moments away.
Location
State TX
County Dallas
Community Club House, Community Pool, Pool
Direction From Northwest Highway, go north on Boedeker
Rooms
Dining Room 1
Interior
Interior Features Cable TV Available, Eat-in Kitchen, Granite Counters, High Speed Internet Available, Walk-In Closet(s)
Heating Central, Electric
Cooling Central Air, Electric
Flooring Luxury Vinyl Plank
Fireplaces Number 1
Fireplaces Type Brick, Living Room
Appliance Dishwasher, Disposal, Electric Range, Microwave, Refrigerator
Heat Source Central, Electric
Laundry In Kitchen, Full Size W/D Area
Exterior
Carport Spaces 2
Pool In Ground
Community Features Club House, Community Pool, Pool
Utilities Available City Sewer
Roof Type Composition
Total Parking Spaces 2
Garage No
Private Pool 1
Building
Story One
Foundation Slab
Level or Stories One
Structure Type Brick,Wood
Schools
Elementary Schools Kramer
Middle Schools Benjamin Franklin
High Schools Hillcrest
School District Dallas Isd
Others
Ownership See tax
Acceptable Financing Cash, Conventional
Listing Terms Cash, Conventional
Financing Conventional
Read Less Info
Want to know what your home might be worth? Contact us for a FREE valuation!

Our team is ready to help you sell your home for the highest possible price ASAP

©2024 North Texas Real Estate Information Systems.
Bought with Brandon Tomlin • EXP REALTY

1001 West Loop South Suite 105, Houston, TX, 77027, United States






