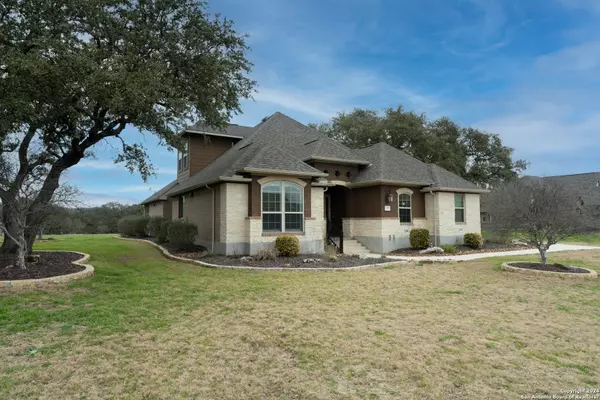$669,900
For more information regarding the value of a property, please contact us for a free consultation.
3 Beds
3 Baths
2,554 SqFt
SOLD DATE : 03/22/2024
Key Details
Property Type Single Family Home
Sub Type Single Residential
Listing Status Sold
Purchase Type For Sale
Square Footage 2,554 sqft
Price per Sqft $262
Subdivision Gruene Haven
MLS Listing ID 1750133
Sold Date 03/22/24
Style Two Story,Texas Hill Country
Bedrooms 3
Full Baths 2
Half Baths 1
Construction Status Pre-Owned
Year Built 2014
Annual Tax Amount $11,434
Tax Year 2023
Lot Size 1.040 Acres
Property Description
Welcome to your slice of Texas Hill Country paradise at 127 Gruene Haven! This stunning home offers the perfect blend of modern comfort and rustic charm, conveniently located just minutes from Historic Gruene. Boasting over 2,500 sqft, 3 bedrooms, a loft, and a flex room, this home provides ample space for both relaxation and productivity. The bedrooms are spacious and offer serene retreats, while the loft provides a versatile area for entertainment or additional sleeping quarters. The flex room offers flexibility to suit your individual needs, whether it be a home office, gym, or hobby space! Step into the inviting living room, where high ceilings and abundant natural light create an airy atmosphere perfect for gatherings with family and friends. The well-appointed kitchen features stainless steel appliances, granite countertops, ample storage spaces and an extended breakfast bar. Situated on just over an acre of land, this property provides plenty of space to create your own water oasis or outdoor sanctuary. Imagine lounging by a sparkling pool or hosting barbecues in the expansive backyard! For those with a penchant for adventure, the 4 car garage offers plenty of space for storing all your toys and outdoor gear, ensuring that you're always ready for your next adventure. Don't miss your opportunity to call this Texas Hill Country gem home. Schedule your showing today and experience the tranquility and charm of 127 Gruene Haven!
Location
State TX
County Comal
Area 2603
Rooms
Master Bathroom 12X13 Tub/Shower Separate, Separate Vanity, Garden Tub
Master Bedroom Main Level 20X13 DownStairs, Walk-In Closet, Ceiling Fan, Full Bath, Other
Bedroom 2 Main Level 12X11
Bedroom 3 Main Level 11X12
Living Room 20X13
Dining Room 12X13
Kitchen Main Level 12X11
Interior
Heating Central
Cooling Two Central
Flooring Carpeting, Ceramic Tile, Other
Heat Source Electric
Exterior
Exterior Feature Sprinkler System, Storage Building/Shed, Has Gutters, Mature Trees
Parking Features Four or More Car Garage
Pool None
Amenities Available None
Roof Type Composition
Private Pool N
Building
Lot Description 1 - 2 Acres
Foundation Slab
Sewer Septic, City
Water Water System, City
Construction Status Pre-Owned
Schools
Elementary Schools Call District
Middle Schools Call District
High Schools Call District
School District Comal
Others
Acceptable Financing Conventional, FHA, VA, Cash
Listing Terms Conventional, FHA, VA, Cash
Read Less Info
Want to know what your home might be worth? Contact us for a FREE valuation!

Our team is ready to help you sell your home for the highest possible price ASAP

1001 West Loop South Suite 105, Houston, TX, 77027, United States






