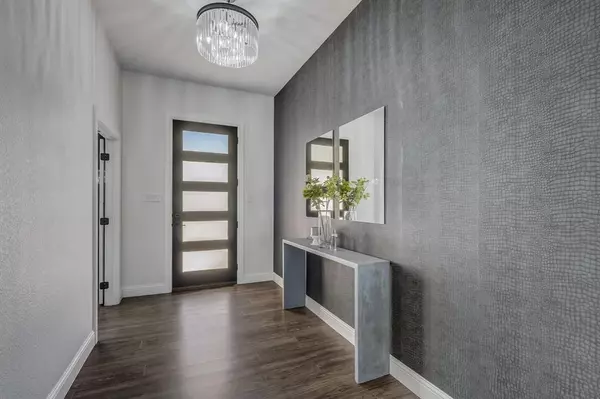$835,000
For more information regarding the value of a property, please contact us for a free consultation.
4 Beds
4 Baths
2,633 SqFt
SOLD DATE : 03/15/2024
Key Details
Property Type Single Family Home
Sub Type Single Family Residence
Listing Status Sold
Purchase Type For Sale
Square Footage 2,633 sqft
Price per Sqft $317
Subdivision High Point Lake Estates, Secti
MLS Listing ID 20501560
Sold Date 03/15/24
Style Traditional
Bedrooms 4
Full Baths 3
Half Baths 1
HOA Fees $83/ann
HOA Y/N Mandatory
Year Built 2019
Annual Tax Amount $6,678
Lot Size 1.500 Acres
Acres 1.5
Property Description
Nestled within High Point Lake Estates, this residence epitomizes extravagance on a sprawling 1.5-acre, adorned with a breathtaking backyard oasis. This 4-bed, 3.5 bath haven, in the esteemed Rockwall ISD, boasts a masterpiece of a kitchen featuring luxurious granite countertops, an expansive island, complemented by a walk in pantry, an adjacent office, and a laundry area with built-in cabinets. The primary suite is a sanctuary unto itself, with a lovely walk-in closet, ensuite bath with dual sinks, a garden tub, and a separate shower. The outdoor area is a captivating extension of luxury living, showcasing a covered patio, a seamlessly integrated barbecue area, & a serene private pool that beckons relaxation. Attached to the home is a two vehicle garage, and in addition, a 1,150 sq ft detached workshop w HVAC! This property seamlessly merges indoor opulence with outdoor allure. Call today for your private viewing!
Location
State TX
County Rockwall
Direction Please utilize GPS for the most accurate routing information and traffic predictions.
Rooms
Dining Room 1
Interior
Interior Features Built-in Features, Cable TV Available, Decorative Lighting, Eat-in Kitchen, Granite Counters, High Speed Internet Available, Kitchen Island, Open Floorplan, Pantry, Walk-In Closet(s), Other
Heating Central, Electric
Cooling Central Air, Electric
Flooring Tile, Vinyl
Fireplaces Number 2
Fireplaces Type Living Room, See Remarks, Stone
Appliance Dishwasher, Disposal, Dryer, Gas Cooktop, Gas Oven, Other
Heat Source Central, Electric
Laundry Full Size W/D Area
Exterior
Exterior Feature Built-in Barbecue, Covered Patio/Porch, Lighting, Outdoor Grill, Outdoor Living Center, Private Yard
Garage Spaces 2.0
Fence Wrought Iron
Pool In Ground, Outdoor Pool, Private
Utilities Available Cable Available, City Water, Private Sewer
Roof Type Composition
Total Parking Spaces 2
Garage Yes
Private Pool 1
Building
Lot Description Cleared, Interior Lot, Landscaped, Lrg. Backyard Grass, Other
Story One
Foundation Slab
Level or Stories One
Structure Type Brick
Schools
Elementary Schools Ouida Springer
Middle Schools Cain
High Schools Heath
School District Rockwall Isd
Others
Restrictions Other
Ownership Of Record
Acceptable Financing Cash, Conventional, FHA, VA Loan
Listing Terms Cash, Conventional, FHA, VA Loan
Financing Cash
Read Less Info
Want to know what your home might be worth? Contact us for a FREE valuation!

Our team is ready to help you sell your home for the highest possible price ASAP

©2025 North Texas Real Estate Information Systems.
Bought with Madison Doss • Ebby Halliday, REALTORS
1001 West Loop South Suite 105, Houston, TX, 77027, United States






