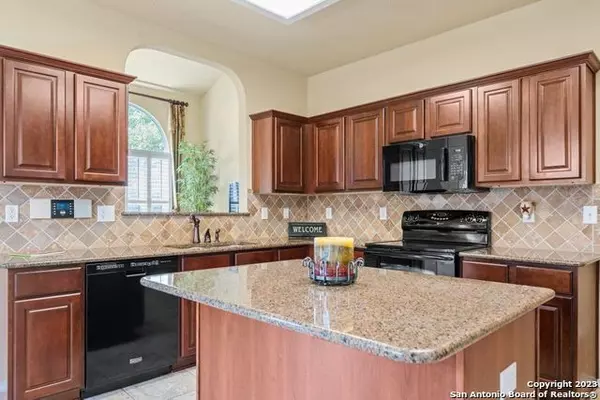$339,900
For more information regarding the value of a property, please contact us for a free consultation.
4 Beds
4 Baths
2,346 SqFt
SOLD DATE : 01/08/2024
Key Details
Property Type Single Family Home
Sub Type Single Residential
Listing Status Sold
Purchase Type For Sale
Square Footage 2,346 sqft
Price per Sqft $144
Subdivision Avery Park
MLS Listing ID 1699467
Sold Date 01/08/24
Style Two Story
Bedrooms 4
Full Baths 3
Half Baths 1
Construction Status Pre-Owned
HOA Fees $38/ann
Year Built 2006
Annual Tax Amount $3,902
Tax Year 2007
Lot Size 7,187 Sqft
Property Description
This beautiful two story 4 bedroom ex-model home, including plantation shutters and custom window treatments, is situated in the highly desired neighborhood of Avery Park and within walking distance to Clear Spring Elementary School. This immaculate home includes a master bedroom with a spacious walk-in closet on the first floor and an ensuite bathroom. It also includes a half bath for guests. The living room boasts a soaring two-story ceiling with large windows bringing the outdoors in with loads of natural light. The kitchen includes granite countertop and flows into the living room seamlessly, making it easy to entertain guests or spending time with family. The second floor includes a sizable loft/game room, three bedrooms with generous closet space and two full baths. The backyard includes a covered patio that opens to a gorgeous yard with beautiful landscaping and trees (sprinkler system included). The home also has new roof and new water softener. This established community of Avery Park offers access to a community pool and playground. With easy access to major cities like San Antonio and Austin and attractions including Canyon Lake, Gruene, Comal, and Guadalupe River, you'll have endless options for entertainment and adventure. ****The house is in the Avery Park subdivision, off of 46, close to Clear Spring Restaurant in New Braunfels. 2138 Alton Loop. It's better to put Clear Spring Elementary in GPS; it's in the subdivision. Sometimes when you put this address in, it sends you somewhere else. The street is the first one on the left as you enter the subdivision.**** ***1 point interest buy down available for free for 1 year, agent see document for details***
Location
State TX
County Guadalupe
Area 2707
Rooms
Master Bathroom Main Level 5X8 Tub/Shower Combo
Master Bedroom Main Level 15X14 DownStairs
Bedroom 2 2nd Level 12X12
Bedroom 3 2nd Level 13X15
Bedroom 4 2nd Level 16X11
Living Room Main Level 18X14
Dining Room Main Level 11X11
Kitchen Main Level 15X12
Family Room Main Level 18X14
Interior
Heating Central
Cooling Two Central
Flooring Carpeting, Ceramic Tile
Heat Source Electric
Exterior
Parking Features Two Car Garage
Pool None
Amenities Available Pool, Park/Playground, None
Roof Type Composition
Private Pool N
Building
Faces North,West
Foundation Slab
Sewer City
Water City
Construction Status Pre-Owned
Schools
Elementary Schools Clear Spring
Middle Schools Canyon
High Schools Canyon
School District Comal
Others
Acceptable Financing Conventional, FHA, VA, Cash
Listing Terms Conventional, FHA, VA, Cash
Read Less Info
Want to know what your home might be worth? Contact us for a FREE valuation!

Our team is ready to help you sell your home for the highest possible price ASAP

1001 West Loop South Suite 105, Houston, TX, 77027, United States






