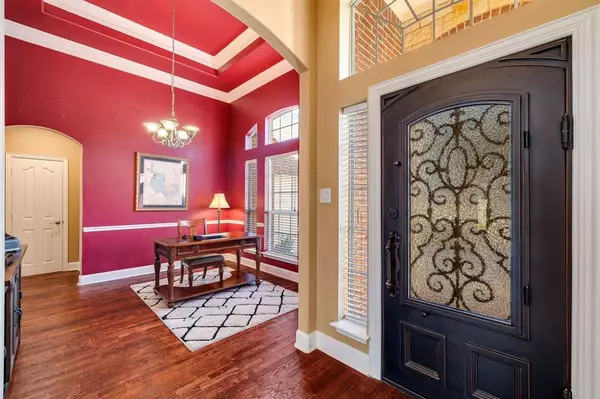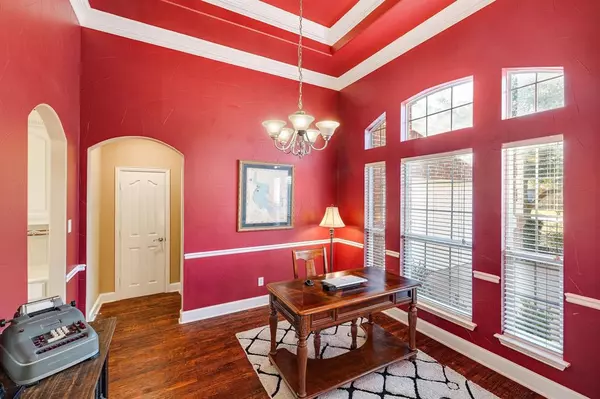$510,000
For more information regarding the value of a property, please contact us for a free consultation.
4 Beds
3 Baths
2,327 SqFt
SOLD DATE : 03/15/2024
Key Details
Property Type Single Family Home
Sub Type Single Family Residence
Listing Status Sold
Purchase Type For Sale
Square Footage 2,327 sqft
Price per Sqft $219
Subdivision Pecan Acres
MLS Listing ID 20536312
Sold Date 03/15/24
Style Traditional
Bedrooms 4
Full Baths 3
HOA Y/N None
Year Built 2004
Annual Tax Amount $7,481
Lot Size 9,844 Sqft
Acres 0.226
Property Description
This meticulously crafted residence offers elegance, comfort, and modern convenience, it's the perfect place to call home. Inside, discover an open-concept layout designed for both entertaining and everyday living. The spacious living area boasts soaring ceilings, large windows & custom blinds that flood the space with natural light, a cozy fireplace, creating an inviting atmosphere for gatherings with loved ones. The kitchen features top-of-the-line appliances, custom cabinetry, and sleek countertops. The luxurious master suite, this private sanctuary boasts a spa-like ensuite bathroom with dual vanities, jetted soaking tub, a walk-in shower, providing the perfect escape after a long day. Spacious secondary bedrooms, ideal for family members or guests. Outdoor covered patio, perfect for al fresco dining or relaxation. 2-car garage for ample storage and parking. Highly sought-after Flower Mound community, easy access to top-rated schools, parks, shopping, dining, and entertainment.
Location
State TX
County Denton
Direction See GPS Instructions
Rooms
Dining Room 2
Interior
Interior Features Built-in Features, Cable TV Available, High Speed Internet Available, Pantry, Walk-In Closet(s)
Heating Electric, Fireplace(s)
Cooling Ceiling Fan(s), Central Air, Electric
Flooring Carpet, Ceramic Tile, Hardwood
Fireplaces Number 1
Fireplaces Type Electric, Living Room
Equipment Irrigation Equipment
Appliance Dishwasher, Disposal, Electric Cooktop, Electric Oven, Electric Water Heater, Microwave, Vented Exhaust Fan
Heat Source Electric, Fireplace(s)
Laundry Electric Dryer Hookup, Utility Room, Full Size W/D Area, Washer Hookup
Exterior
Exterior Feature Covered Patio/Porch
Garage Spaces 2.0
Fence Wood
Utilities Available Asphalt, City Sewer, City Water, Electricity Connected, Individual Water Meter, Phone Available, Underground Utilities
Roof Type Shingle
Total Parking Spaces 2
Garage Yes
Building
Lot Description Interior Lot
Story One
Foundation Slab
Level or Stories One
Structure Type Brick,Frame,Wood
Schools
Elementary Schools Flower Mound
Middle Schools Clayton Downing
High Schools Marcus
School District Lewisville Isd
Others
Ownership Owner of Record
Acceptable Financing Cash, Conventional, FHA, VA Loan
Listing Terms Cash, Conventional, FHA, VA Loan
Financing Cash
Special Listing Condition Aerial Photo
Read Less Info
Want to know what your home might be worth? Contact us for a FREE valuation!

Our team is ready to help you sell your home for the highest possible price ASAP

©2024 North Texas Real Estate Information Systems.
Bought with Callie Farr • Jason Brooks

1001 West Loop South Suite 105, Houston, TX, 77027, United States






