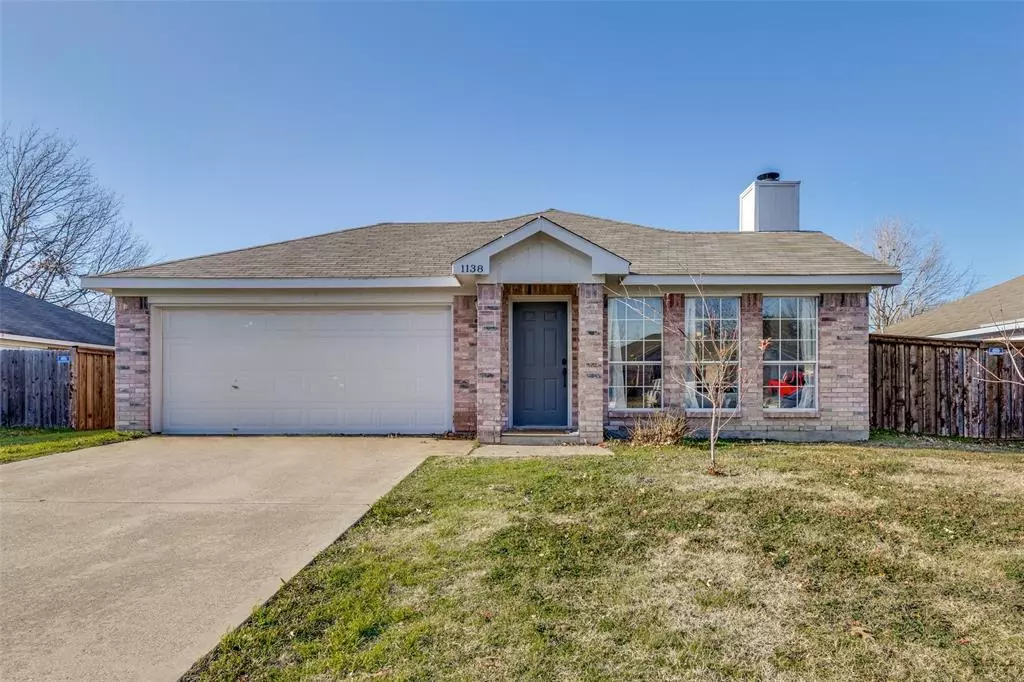$249,900
For more information regarding the value of a property, please contact us for a free consultation.
3 Beds
2 Baths
1,100 SqFt
SOLD DATE : 02/26/2024
Key Details
Property Type Single Family Home
Sub Type Single Family Residence
Listing Status Sold
Purchase Type For Sale
Square Footage 1,100 sqft
Price per Sqft $227
Subdivision Keswick Gardens Ph 01
MLS Listing ID 20510545
Sold Date 02/26/24
Bedrooms 3
Full Baths 2
HOA Y/N None
Year Built 1998
Annual Tax Amount $6,081
Lot Size 7,013 Sqft
Acres 0.161
Property Description
This is a charming well priced starter or finisher that would be perfect for a single or a family who wants to live POOLSIDE. The color palette is bright and refreshed to compliment your lovely furnishings. The pool oasis in this spacious backyard cannot be missed! Make it your own by adding landscaping and customize the patio to meet your needs. Flooring is ceramic tile & laminate, replaced recently, ideal for wet feet walking in from the pool. The galley style kitchen opens to the eat in kitchen area, which opens to the living area giving notes of open concept. Bedrooms are great sized for kids or multi purposed rooms. The tax record shows this as a 2 bedroom but the current seller converted what was originally the third bedroom back to make this home 3 beds 2 baths. Pool has been updated with new pump, new filter inserts, and re-plastered all in Summer 2023, so go into Summer 2024 with no upfront costs and ready to soak up the sun and swim in the pool til your heart's content!
Location
State TX
County Johnson
Community Sidewalks
Direction GPS - cute neighborhood situated behind the Walmart Supercenter off Wilshire 174 and Hidden Creek Pkwy which gives options for leaving the home and accessing I-35
Rooms
Dining Room 1
Interior
Interior Features Cable TV Available, Eat-in Kitchen, High Speed Internet Available, Tile Counters, Vaulted Ceiling(s), Walk-In Closet(s)
Heating Electric
Cooling Electric
Flooring Laminate, Tile
Fireplaces Number 1
Fireplaces Type Wood Burning
Appliance Dishwasher, Electric Range, Electric Water Heater
Heat Source Electric
Laundry Electric Dryer Hookup, In Garage, Washer Hookup
Exterior
Garage Spaces 2.0
Fence Back Yard, Wood
Pool Gunite, In Ground, Pump
Community Features Sidewalks
Utilities Available City Sewer
Roof Type Composition
Total Parking Spaces 2
Garage Yes
Private Pool 1
Building
Story One
Foundation Slab
Level or Stories One
Schools
Elementary Schools Norwood
Middle Schools Kerr
High Schools Burleson Centennial
School District Burleson Isd
Others
Restrictions None
Ownership See tax record
Financing FHA
Read Less Info
Want to know what your home might be worth? Contact us for a FREE valuation!

Our team is ready to help you sell your home for the highest possible price ASAP

©2024 North Texas Real Estate Information Systems.
Bought with Wendy Garcia • Rendon Realty, LLC

1001 West Loop South Suite 105, Houston, TX, 77027, United States

