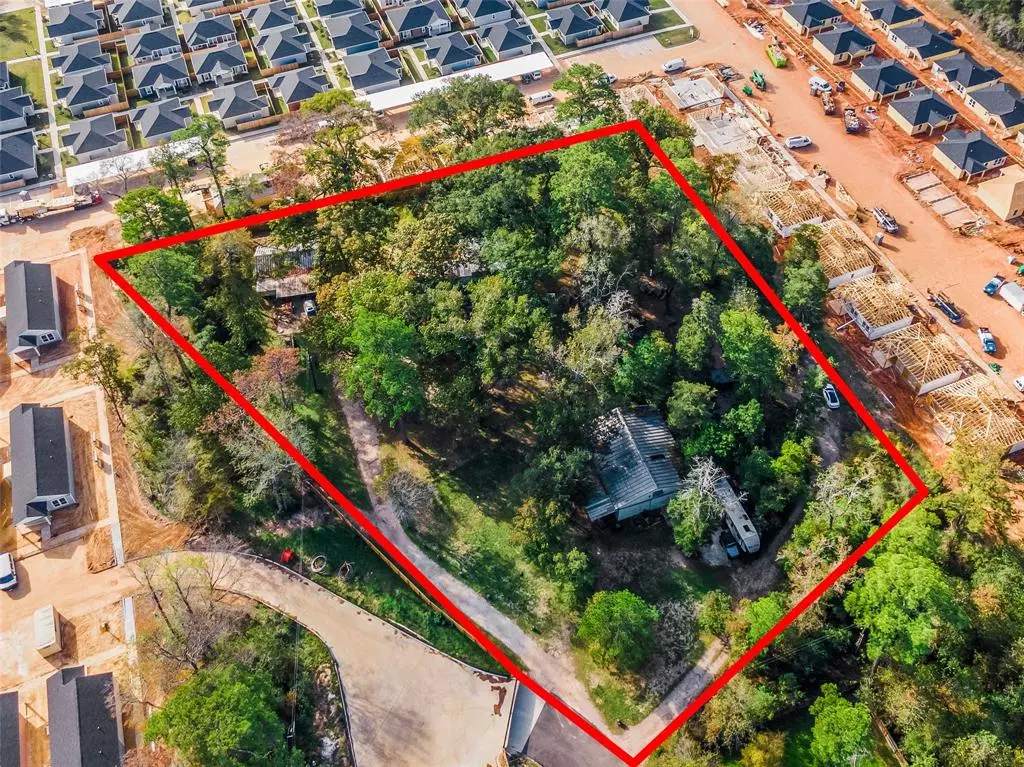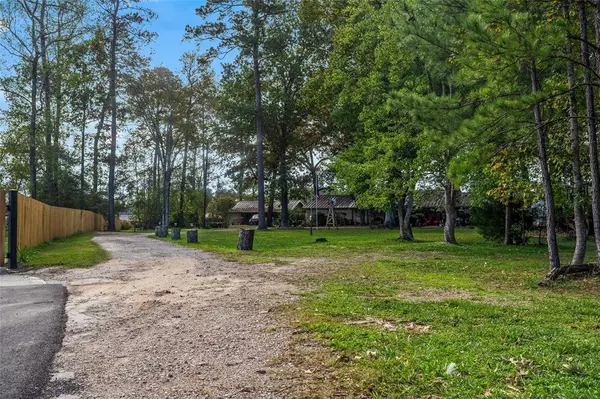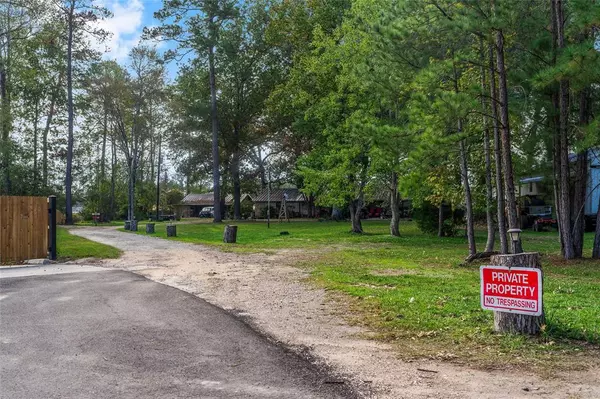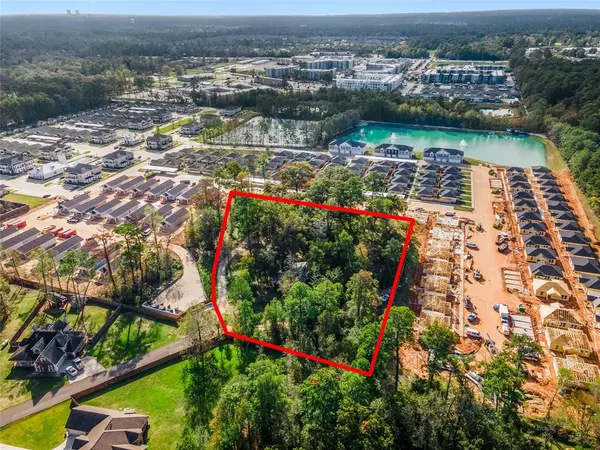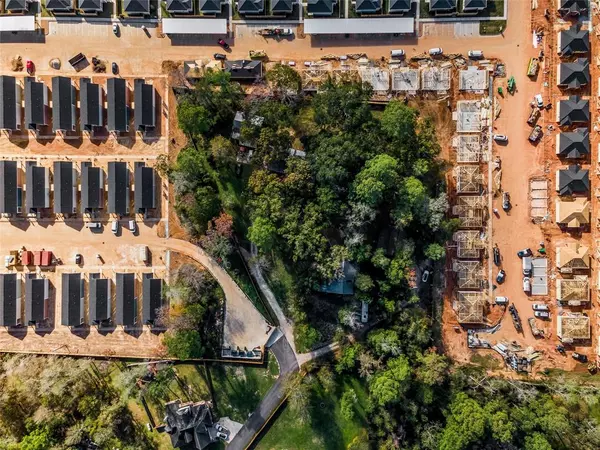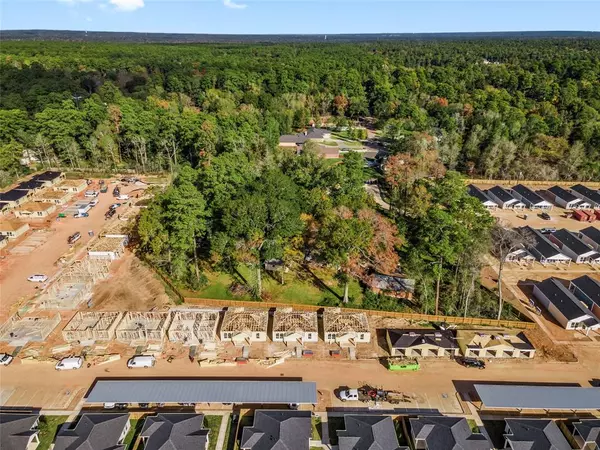$450,000
For more information regarding the value of a property, please contact us for a free consultation.
3 Beds
3 Baths
3,107 SqFt
SOLD DATE : 02/28/2024
Key Details
Property Type Single Family Home
Listing Status Sold
Purchase Type For Sale
Square Footage 3,107 sqft
Price per Sqft $144
Subdivision Thomas Taylor Surv A-546
MLS Listing ID 45503312
Sold Date 02/28/24
Style Ranch,Traditional
Bedrooms 3
Full Baths 3
Year Built 1982
Annual Tax Amount $4,914
Tax Year 2023
Lot Size 2.306 Acres
Acres 2.306
Property Description
This is a rare find 2.306 acre property is zoned UNRESTRICTED. A canopy of trees covers this unique private property with a 3,000+ Sq/ft 3 bdrm/3 bath main home on slab. Additional, 1,000 sq/ft. pier & beam 1 bdrm/1 bath Guest House. Also a 40' X 60' Metal Shop/Barn/Warehouse building is also on this property. The perfect live workspace for a new or expanding businesses. THIS PROPERTY FOR SALE AS IS. NO repairs and upgrades will be paid for by the SELLER. Both the Main house and the Guest house are currently occupied & functional. Enter through an established neighborhood less than a couple of miles from the intersection of FM1488 and Old Conroe Rd. This neighborhood is charming, ALL the lots are large, minutes from FM 1488 and FM 2978, and a short drive to I 45 to the east. Close to The Woodlands, the property is within the southern most edge of Conroe. DREAM BIG, so many options for use with this property. PRICED TO SELL AS IS! Restricted showings call ShowingTime or listing agent.
Location
State TX
County Montgomery
Area Magnolia/1488 East
Rooms
Bedroom Description 2 Bedrooms Down,All Bedrooms Down,Primary Bed - 1st Floor
Other Rooms Breakfast Room, Family Room, Formal Dining, Gameroom Down, Kitchen/Dining Combo
Master Bathroom Full Secondary Bathroom Down, Primary Bath: Double Sinks, Primary Bath: Tub/Shower Combo, Secondary Bath(s): Double Sinks, Secondary Bath(s): Shower Only, Secondary Bath(s): Tub/Shower Combo
Den/Bedroom Plus 3
Kitchen Kitchen open to Family Room, Walk-in Pantry
Interior
Interior Features High Ceiling
Heating Central Gas, Propane
Cooling Central Electric
Flooring Carpet, Laminate, Tile
Exterior
Exterior Feature Fully Fenced, Partially Fenced, Private Driveway, Side Yard, Workshop
Parking Features Attached Garage
Garage Spaces 2.0
Garage Description Additional Parking, Boat Parking, Circle Driveway, RV Parking, Workshop
Roof Type Aluminum,Composition
Street Surface Concrete,Gravel,Shell
Private Pool No
Building
Lot Description Cul-De-Sac, Wooded
Faces North
Story 1
Foundation Slab
Lot Size Range 2 Up to 5 Acres
Sewer Septic Tank
Water Well
Structure Type Brick,Cement Board,Wood
New Construction No
Schools
Elementary Schools Tom R. Ellisor Elementary School
Middle Schools Bear Branch Junior High School
High Schools Magnolia High School
School District 36 - Magnolia
Others
Senior Community No
Restrictions No Restrictions
Tax ID 0546-00-05720
Ownership Full Ownership
Energy Description Ceiling Fans
Acceptable Financing Cash Sale, Conventional, FHA, VA
Tax Rate 1.7646
Disclosures Exclusions, Sellers Disclosure, Tenant Occupied
Listing Terms Cash Sale, Conventional, FHA, VA
Financing Cash Sale,Conventional,FHA,VA
Special Listing Condition Exclusions, Sellers Disclosure, Tenant Occupied
Read Less Info
Want to know what your home might be worth? Contact us for a FREE valuation!

Our team is ready to help you sell your home for the highest possible price ASAP

Bought with Texas Fast Realty LLC

1001 West Loop South Suite 105, Houston, TX, 77027, United States

