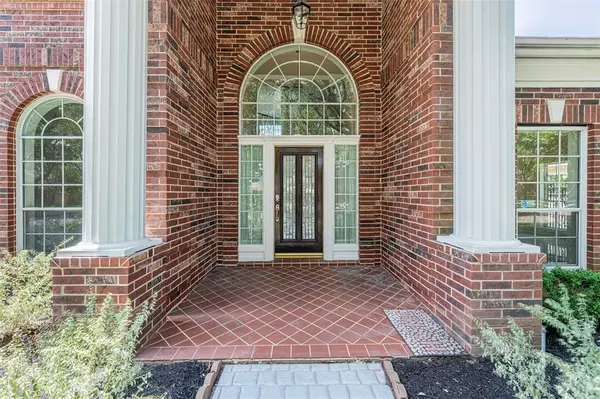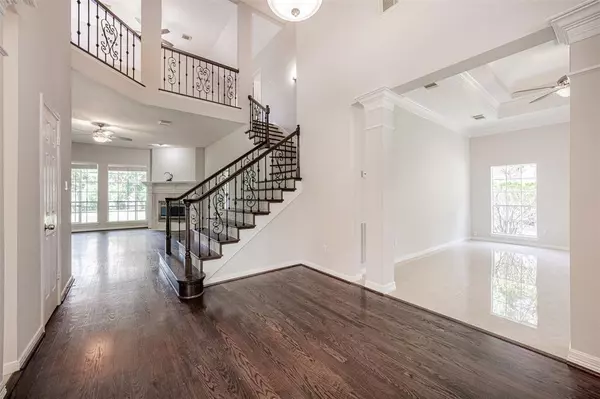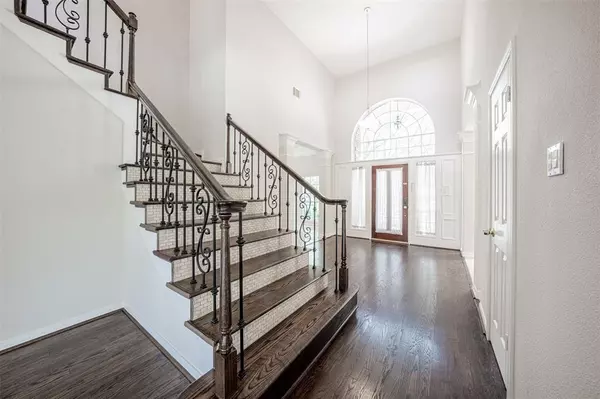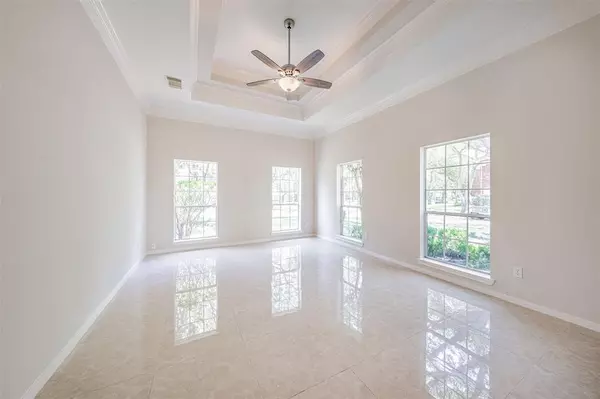$630,000
For more information regarding the value of a property, please contact us for a free consultation.
4 Beds
3.1 Baths
3,913 SqFt
SOLD DATE : 02/29/2024
Key Details
Property Type Single Family Home
Listing Status Sold
Purchase Type For Sale
Square Footage 3,913 sqft
Price per Sqft $153
Subdivision Fosters Green Sec 1
MLS Listing ID 39373044
Sold Date 02/29/24
Style Traditional
Bedrooms 4
Full Baths 3
Half Baths 1
HOA Fees $94/ann
HOA Y/N 1
Year Built 1994
Annual Tax Amount $11,325
Tax Year 2022
Lot Size 10,757 Sqft
Acres 0.2469
Property Description
This property is a rare gem, offers a lifestyle of elegance and comfort. The combination of an open floor plan, an array of natural light, versatile living spaces, & luxurious features makes this house truly special. The gourmet kitchen is a chef’s delight, open to family room & breakfast with walls of windows to enjoy the tranquil views of the backyard. The second kitchen adds versatility & convenience to your daily life, making large gatherings a breeze. The serene master suite features large bay windows & a spacious en-suite bathroom w/ a jacuzzi tub & a walk-in shower. Upstairs, you'll find a large game room bathed in abundant natural light, creating an inviting space for recreation & relaxation. The 3 spacious bedrooms upstairs features en-suite or Hollywood bath & huge closets. Exemplary schools, clubhouse, sports complex and fields, swimming pools, lakes & parks. Come and experience the epitome of modern living - schedule your visit today and let this house welcome you home!
Location
State TX
County Fort Bend
Community New Territory
Area Sugar Land West
Rooms
Bedroom Description Primary Bed - 1st Floor,Walk-In Closet
Other Rooms Family Room, Formal Dining, Formal Living, Gameroom Up, Living Area - 1st Floor, Utility Room in Garage
Master Bathroom Half Bath, Hollywood Bath, Primary Bath: Double Sinks, Primary Bath: Jetted Tub, Primary Bath: Separate Shower, Vanity Area
Kitchen Kitchen open to Family Room, Pantry, Under Cabinet Lighting
Interior
Interior Features Alarm System - Owned
Heating Central Gas
Cooling Central Electric
Flooring Engineered Wood, Laminate, Tile
Fireplaces Number 1
Fireplaces Type Gas Connections
Exterior
Exterior Feature Back Yard Fenced, Patio/Deck, Sprinkler System
Parking Features Attached Garage
Garage Spaces 2.0
Roof Type Composition
Private Pool No
Building
Lot Description Subdivision Lot
Story 2
Foundation Slab
Lot Size Range 0 Up To 1/4 Acre
Water Water District
Structure Type Brick,Wood
New Construction No
Schools
Elementary Schools Walker Station Elementary School
Middle Schools Sartartia Middle School
High Schools Austin High School (Fort Bend)
School District 19 - Fort Bend
Others
Senior Community No
Restrictions Deed Restrictions
Tax ID 3181-01-002-0050-907
Energy Description Attic Vents,Ceiling Fans
Acceptable Financing Cash Sale, Conventional
Tax Rate 2.3223
Disclosures Levee District, Seller may be subject to foreign tax and Buyer withholding per IRS, Sellers Disclosure
Listing Terms Cash Sale, Conventional
Financing Cash Sale,Conventional
Special Listing Condition Levee District, Seller may be subject to foreign tax and Buyer withholding per IRS, Sellers Disclosure
Read Less Info
Want to know what your home might be worth? Contact us for a FREE valuation!

Our team is ready to help you sell your home for the highest possible price ASAP

Bought with Energy Realty

1001 West Loop South Suite 105, Houston, TX, 77027, United States






