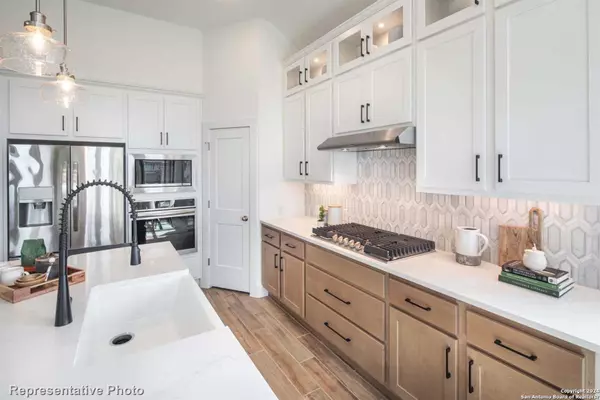$499,990
For more information regarding the value of a property, please contact us for a free consultation.
3 Beds
3 Baths
2,260 SqFt
SOLD DATE : 02/28/2024
Key Details
Property Type Single Family Home
Sub Type Single Residential
Listing Status Sold
Purchase Type For Sale
Square Footage 2,260 sqft
Price per Sqft $221
Subdivision Meyer Ranch
MLS Listing ID 1742775
Sold Date 02/28/24
Style Traditional
Bedrooms 3
Full Baths 2
Half Baths 1
Construction Status New
HOA Fees $50/ann
Year Built 2023
Annual Tax Amount $2
Tax Year 2023
Lot Size 6,534 Sqft
Lot Dimensions 50x130
Property Description
MLS# 1742775 - Built by Highland Homes - Ready Now! ~ Impressive One story that backs to Green Space. All common areas in the home, including kitchen, dining, living, secondary baths are enhanced with the beautiful and durable wood look tile. The family room is spacious, and opens to the gourmet kitchen w extra large island, stainless appliances, solid surface counters, and pendant lighting. The dining area is extra spacious with a beautiful bay window. The master suite is enhanced with bay window that allows for a seating area in the room, and the spa like master bath suite opens to the master bedroom. The master bath suite has double vanities, including an area with knee space for seating, and separate garden tub and shower. Secondary bedrooms are nicely spaced from the master suite, and are situated in a private hallway with full bath. The extended outdoor living in this home is perfect for relaxing and enjoying the great outdoors. Put this home on your must see list!
Location
State TX
County Comal
Area 2615
Rooms
Master Bathroom Main Level 10X8 Separate Vanity, Tub/Shower Separate
Master Bedroom Main Level 14X13 Walk-In Closet
Bedroom 2 Main Level 12X11
Bedroom 3 Main Level 12X11
Dining Room Main Level 1X1
Kitchen Main Level 10X8
Family Room Main Level 14X16
Study/Office Room Main Level 11X10
Interior
Heating Central
Cooling One Central
Flooring Carpeting
Heat Source Natural Gas
Exterior
Parking Features Attached, Two Car Garage
Pool None
Amenities Available Clubhouse
Roof Type Composition
Private Pool N
Building
Lot Description On Greenbelt
Foundation Slab
Water Water System
Construction Status New
Schools
Elementary Schools Brown
Middle Schools Smithson Valley
High Schools Smithson Valley
School District Comal
Others
Acceptable Financing Cash, Conventional, FHA, Other, VA
Listing Terms Cash, Conventional, FHA, Other, VA
Read Less Info
Want to know what your home might be worth? Contact us for a FREE valuation!

Our team is ready to help you sell your home for the highest possible price ASAP

1001 West Loop South Suite 105, Houston, TX, 77027, United States






