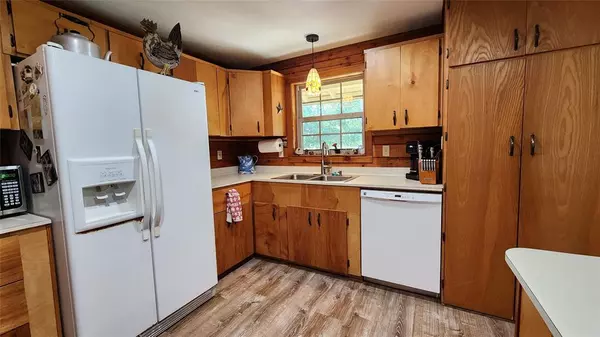$215,000
For more information regarding the value of a property, please contact us for a free consultation.
3 Beds
2 Baths
1,944 SqFt
SOLD DATE : 02/29/2024
Key Details
Property Type Single Family Home
Listing Status Sold
Purchase Type For Sale
Square Footage 1,944 sqft
Price per Sqft $103
Subdivision Tres Palacios Oaks Sub
MLS Listing ID 95732138
Sold Date 02/29/24
Style Other Style
Bedrooms 3
Full Baths 2
HOA Fees $23/ann
HOA Y/N 1
Year Built 1990
Annual Tax Amount $2,682
Tax Year 2023
Lot Size 0.991 Acres
Acres 0.9907
Property Description
Looking for a cozy log cabin? Check out this beautiful 3-bed, 2-bath log house situated amidst shady pecan trees, complete with a detached garage. The family room is spacious and features a wood-burning fireplace that opens up to the kitchen and dining area. The primary bedroom boasts a walk-in closet and an attached bath with a large shower. Enjoy the recent updates to the house including new windows, updated vinyl plank flooring, shower, ceilings, can lights, ceiling fans, and spray foam insulation in the attic. The house is also equipped with a whole-house generator ready to be connected. The entire yard is fenced and lined with 45 crepe myrtles. The community offers numerous amenities including a community water supply system, boat launch, boat trailer parking, lighted fishing piers, a swimming pool, a children’s playground, an outdoor picnic pavilion, a 10-acre freshwater lake, and access to the Tres Palacios River, and the golf cart is included!. This is an amazing opportunity!
Location
State TX
County Matagorda
Rooms
Bedroom Description All Bedrooms Down,En-Suite Bath,Walk-In Closet
Other Rooms Family Room, Kitchen/Dining Combo, Utility Room in House
Master Bathroom Primary Bath: Shower Only, Secondary Bath(s): Tub/Shower Combo
Den/Bedroom Plus 3
Kitchen Kitchen open to Family Room
Interior
Interior Features High Ceiling
Heating Central Electric
Cooling Central Electric
Flooring Vinyl Plank
Exterior
Exterior Feature Back Yard, Back Yard Fenced, Fully Fenced, Patio/Deck, Porch, Side Yard
Parking Features Detached Garage, Oversized Garage
Garage Spaces 2.0
Garage Description Workshop
Pool In Ground
Roof Type Composition
Street Surface Dirt
Accessibility Automatic Gate
Private Pool Yes
Building
Lot Description Cleared, Subdivision Lot
Story 1
Foundation Slab
Lot Size Range 1/2 Up to 1 Acre
Sewer Septic Tank
Structure Type Log Home
New Construction No
Schools
Elementary Schools Central Elementary School (Palacios)
Middle Schools Palacios Junior High School
High Schools Palacios High School
School District 156 - Palacios
Others
HOA Fee Include Clubhouse,Limited Access Gates,Other,Recreational Facilities
Senior Community No
Restrictions Deed Restrictions
Tax ID 47643
Energy Description Ceiling Fans,Generator,Insulation - Spray-Foam
Acceptable Financing Cash Sale, Conventional
Tax Rate 2.0195
Disclosures Sellers Disclosure
Listing Terms Cash Sale, Conventional
Financing Cash Sale,Conventional
Special Listing Condition Sellers Disclosure
Read Less Info
Want to know what your home might be worth? Contact us for a FREE valuation!

Our team is ready to help you sell your home for the highest possible price ASAP

Bought with Lowery Real Estate

1001 West Loop South Suite 105, Houston, TX, 77027, United States






