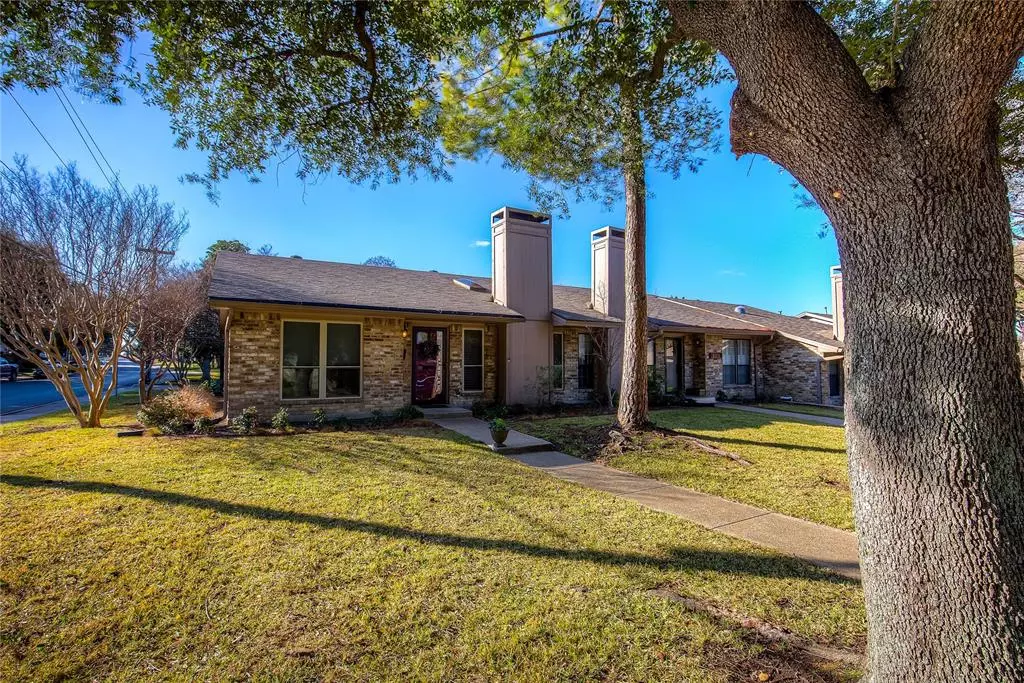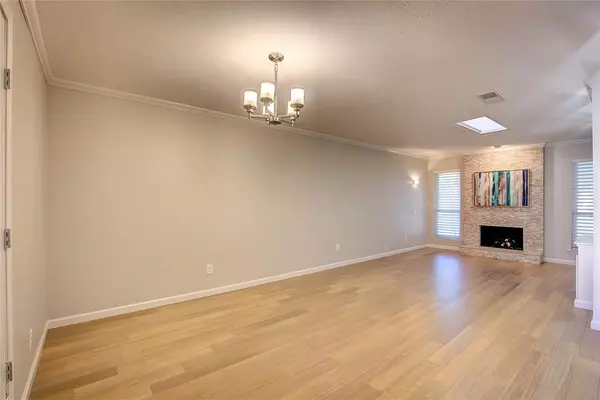$315,000
For more information regarding the value of a property, please contact us for a free consultation.
2 Beds
2 Baths
1,200 SqFt
SOLD DATE : 02/28/2024
Key Details
Property Type Townhouse
Sub Type Townhouse
Listing Status Sold
Purchase Type For Sale
Square Footage 1,200 sqft
Price per Sqft $262
Subdivision Crest Meadow Estates
MLS Listing ID 20508558
Sold Date 02/28/24
Style Traditional
Bedrooms 2
Full Baths 2
HOA Fees $327/mo
HOA Y/N Mandatory
Year Built 1972
Annual Tax Amount $5,645
Lot Size 3,920 Sqft
Acres 0.09
Property Description
Welcome to your dream home in North Dallas! This charming 2 bed, 2 bath townhome boasts abundant natural light on a corner lot. Skylights illuminate the spacious interior, showcasing a large primary closet and custom lighting throughout. The modern kitchen features stainless steel appliances, Bosch oven, dishwasher, and a gas stove top. Step outside to the inviting backyard with a pergola, outer deck made out of polywood for low maintenance, and a built-in shed for extra storage. Maytag, full size, washer & dryer, and refrigerator with freezer included! Enjoy the convenience of a gated carport entrance. Nestled between North Dallas Tollway, 635, 75, and loop 12, you have easy access to shopping and restaurants. Minutes away from Preston Hollow Village & Pagewood Park, this home is perfectly situated. HOA includes lawn maintenance and a pool for carefree living. Welcome home to comfort and style! There is no sign per the HOA.
Location
State TX
County Dallas
Community Club House, Community Pool, Park, Playground
Direction From 75N exit Royal-Stone Canyon. East on Canyon Rd. Property will be on the corner of Stone Creek Rd. and Pagewood.
Rooms
Dining Room 1
Interior
Interior Features Cable TV Available, Decorative Lighting
Heating Central, Electric
Cooling Ceiling Fan(s), Central Air
Flooring Carpet, Ceramic Tile, Laminate
Fireplaces Number 1
Fireplaces Type Gas Starter, Living Room
Appliance Dishwasher, Disposal, Electric Oven, Electric Range, Gas Cooktop, Microwave
Heat Source Central, Electric
Laundry Electric Dryer Hookup, Full Size W/D Area, Washer Hookup
Exterior
Exterior Feature Storage
Carport Spaces 2
Fence Back Yard, Wood
Community Features Club House, Community Pool, Park, Playground
Utilities Available City Sewer, City Water, Curbs, Sidewalk
Roof Type Composition
Total Parking Spaces 2
Garage No
Building
Lot Description Corner Lot, Landscaped, Sprinkler System, Subdivision
Story One
Foundation Slab
Level or Stories One
Structure Type Brick
Schools
Elementary Schools Kramer
Middle Schools Benjamin Franklin
High Schools Hillcrest
School District Dallas Isd
Others
Ownership withheld
Acceptable Financing Cash, Conventional
Listing Terms Cash, Conventional
Financing Cash
Read Less Info
Want to know what your home might be worth? Contact us for a FREE valuation!

Our team is ready to help you sell your home for the highest possible price ASAP

©2024 North Texas Real Estate Information Systems.
Bought with Hanne Sagalowsky • Coldwell Banker Realty

1001 West Loop South Suite 105, Houston, TX, 77027, United States






