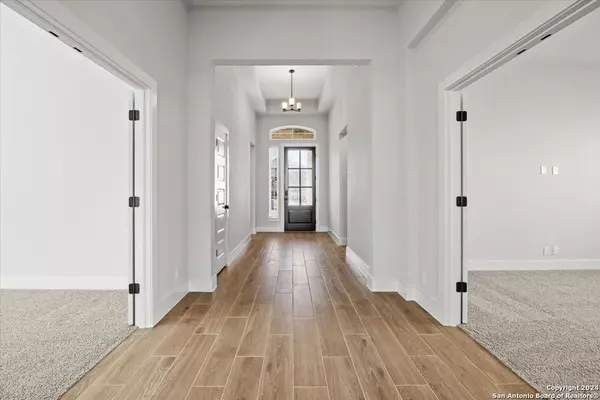$488,673
For more information regarding the value of a property, please contact us for a free consultation.
3 Beds
3 Baths
2,575 SqFt
SOLD DATE : 02/20/2024
Key Details
Property Type Single Family Home
Sub Type Single Residential
Listing Status Sold
Purchase Type For Sale
Square Footage 2,575 sqft
Price per Sqft $189
Subdivision Wasser Ranch
MLS Listing ID 1720549
Sold Date 02/20/24
Style One Story
Bedrooms 3
Full Baths 2
Half Baths 1
Construction Status New
HOA Fees $47/ann
Year Built 2023
Tax Year 2022
Lot Size 6,969 Sqft
Property Description
Experience the epitome of tranquility with stunning views as this charming single-story gem nestles against spacious ranchland. Step inside the perfect blend of elegance & practicality that defines the Michelle floorplan. This remarkable residence boasts 3 bedrooms, 2.5 baths, study, a spacious dining area, & a Texas-sized game room! The heart of this home, the kitchen, is nothing short of impressive; white shaker-style cabinets & built-in appliances are a chef's dream. The oversized Serene Carrara quartz island that ties it all together. As you prepare your favorite meals, bask in the beauty of the kitchen, which seamlessly flows into the picturesque family room. Its vaulted ceiling & ample windows shower the space in natural light. Retreat to the master bedroom, with its beautiful tray ceilings & spacious bathroom, creates a sanctuary of comfort and luxury. The bathroom features his and her vanity, and remember the large walk-in closet that will leave you in awe. What truly sets this home apart is the Game Room. Whether you envision it as a haven for family fun, a private media room, or a creative hobby space, this room adapts to your unique lifestyle. MOVE IN READY!!
Location
State TX
County Comal
Area 2618
Rooms
Master Bathroom Main Level 13X13 Separate Vanity, Garden Tub
Master Bedroom Main Level 13X16 DownStairs, Walk-In Closet, Ceiling Fan, Full Bath
Bedroom 2 Main Level 11X12
Bedroom 3 Main Level 12X11
Dining Room Main Level 13X11
Kitchen Main Level 12X14
Family Room Main Level 17X20
Study/Office Room Main Level 10X12
Interior
Heating Central, Zoned
Cooling One Central
Flooring Carpeting, Ceramic Tile
Heat Source Natural Gas
Exterior
Exterior Feature Covered Patio, Privacy Fence, Sprinkler System, Double Pane Windows
Parking Features Two Car Garage, Attached, Oversized
Pool None
Amenities Available Jogging Trails, Fishing Pier, Other - See Remarks
Roof Type Composition
Private Pool N
Building
Faces East,South
Foundation Slab
Sewer Sewer System
Water Water System
Construction Status New
Schools
Elementary Schools Oak Creek
Middle Schools Canyon
High Schools Canyon
School District Comal
Others
Acceptable Financing Conventional, FHA, VA, TX Vet, Cash
Listing Terms Conventional, FHA, VA, TX Vet, Cash
Read Less Info
Want to know what your home might be worth? Contact us for a FREE valuation!

Our team is ready to help you sell your home for the highest possible price ASAP

1001 West Loop South Suite 105, Houston, TX, 77027, United States






