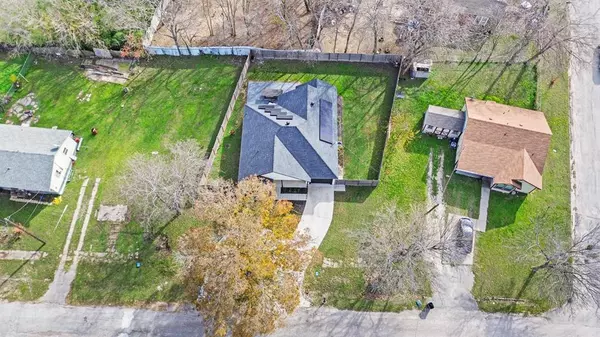$230,000
For more information regarding the value of a property, please contact us for a free consultation.
3 Beds
2 Baths
1,203 SqFt
SOLD DATE : 02/23/2024
Key Details
Property Type Single Family Home
Listing Status Sold
Purchase Type For Sale
Square Footage 1,203 sqft
Price per Sqft $187
Subdivision Duncan
MLS Listing ID 96854531
Sold Date 02/23/24
Style Traditional
Bedrooms 3
Full Baths 2
Year Built 2020
Annual Tax Amount $4,287
Tax Year 2023
Lot Size 7,589 Sqft
Acres 0.1742
Property Description
Welcome to Gould St, a prime location in the heart of Hill County and part of the distinguished Hillsboro school district. This meticulously designed residence spans 1203 sq ft, featuring 3 bedrooms and 2 bathrooms for a harmonious blend of comfort and functionality. Situated in the esteemed Duncan Subdivision, known for its serene environment and community spirit, this home offers a refined living experience. The property is complemented by a 2-car garage for convenience and storage, and the fully fenced yard ensures privacy and security. Don't miss the chance to call this charming property yours, offering a blend of functionality and warmth in an idyllic setting!
Location
State TX
County Hill
Rooms
Other Rooms 1 Living Area, Utility Room in House
Master Bathroom Primary Bath: Double Sinks, Secondary Bath(s): Tub/Shower Combo
Interior
Interior Features Fire/Smoke Alarm
Heating Central Electric
Cooling Central Electric
Flooring Carpet, Vinyl
Exterior
Exterior Feature Fully Fenced, Porch, Private Driveway
Parking Features Attached Garage
Garage Spaces 1.0
Roof Type Composition
Private Pool No
Building
Lot Description Subdivision Lot
Story 1
Foundation Slab
Lot Size Range 0 Up To 1/4 Acre
Sewer Public Sewer
Water Public Water
Structure Type Cement Board
New Construction No
Schools
Elementary Schools Franklin Elementary School (Hillsboro)
Middle Schools Hillsboro Junior High School
High Schools Hillsboro High School
School District 601 - Hillsboro
Others
Senior Community No
Restrictions Deed Restrictions
Tax ID 112376
Energy Description Ceiling Fans
Acceptable Financing Cash Sale, Conventional, FHA, VA
Tax Rate 2.4621
Disclosures Sellers Disclosure
Listing Terms Cash Sale, Conventional, FHA, VA
Financing Cash Sale,Conventional,FHA,VA
Special Listing Condition Sellers Disclosure
Read Less Info
Want to know what your home might be worth? Contact us for a FREE valuation!

Our team is ready to help you sell your home for the highest possible price ASAP

Bought with Non-MLS

1001 West Loop South Suite 105, Houston, TX, 77027, United States






